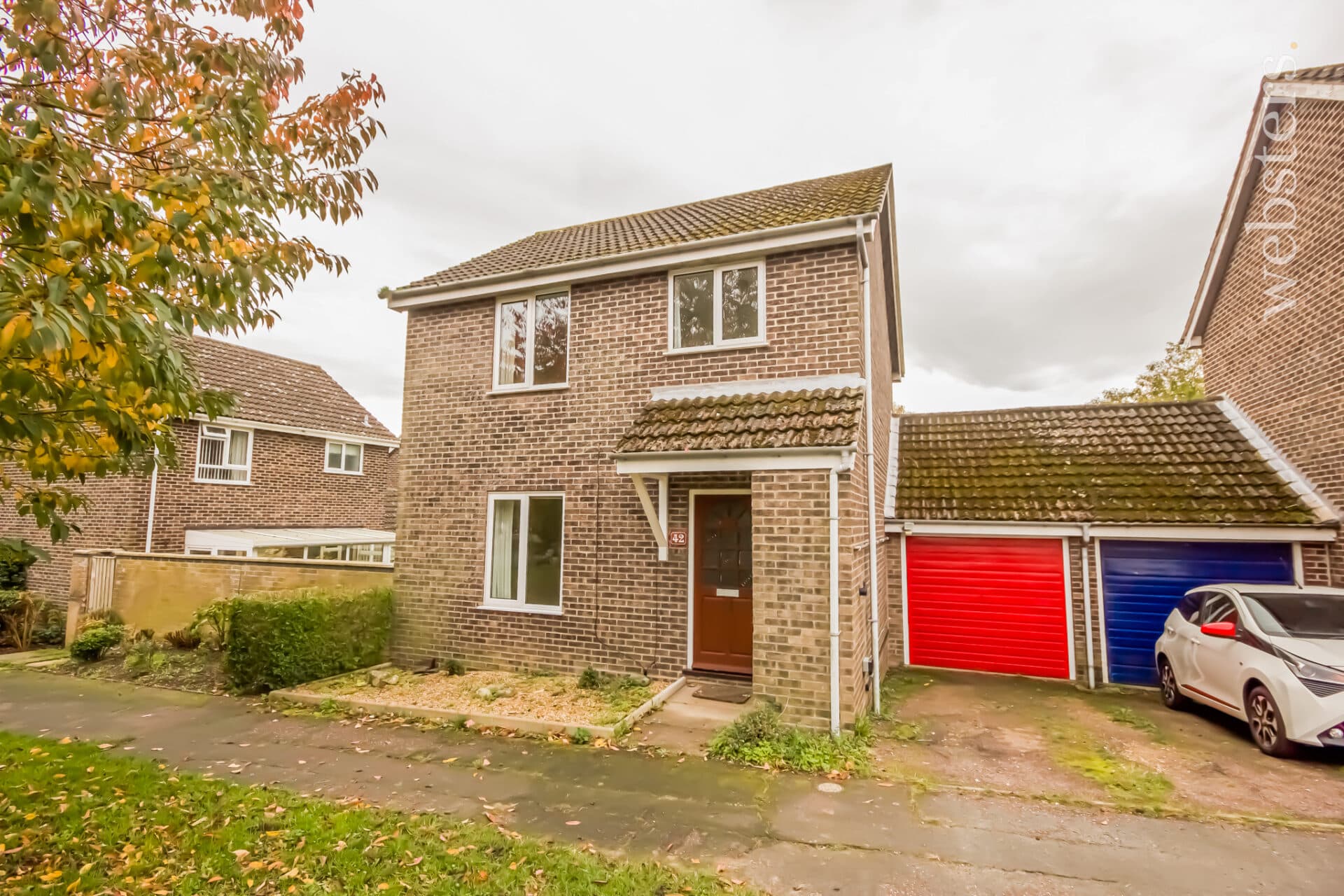"Modern 3-bed property in Rackheath, ideal for families or individuals. Spacious living area, well-equipped kitchen, convenient location with off-road parking. Ensuite main bedroom, easy access to NDR and city centre. Contemporary charm and comfort in a sought-after area."
Nestled in the popular town of Rackheath, this beautiful modern property presents an excellent opportunity for those seeking a comfortable and stylish living environment. Boasting three bedrooms, this house offers ample space for families or individuals looking for a home that exudes contemporary charm.
Upon entering the property, you are greeted by a spacious living accommodation, perfect for relaxing or entertaining guests. The modern kitchen comes equipped with essential appliances, making meal preparation a breeze.
The first floor of the house comprises two generously sized double bedrooms, providing comfortable and private retreats for residents. A family bathroom on this level ensures convenience and functionality for every-day living. Additionally, a convenient ground floor WC adds further practicality to the layout.
Ascending to the second floor, the main bedroom awaits, complete with an ensuite bathroom for added comfort and luxury. This top-level retreat offers a peaceful sanctuary within the confines of this well-appointed property.
Situated in the sought-after location of Rackheath, this property provides easy access to the Northern Distributor Road (NDR) and the city centre, making commuting a convenient affair. Furthermore, the availability of off-road parking adds to the practicality of this residence, ensuring that residents can park their vehicles securely and conveniently.
In conclusion, this three-bedroom property in Rackheath offers a modern and comfortable living space, ideal for those looking to settle in a popular town with excellent transport links.
ENTRANCE HALL
UPVc door into hallway. Laminate flooring. Door leading to lounge and downstairs WC.
DOWNSTAIRS WC
Low level toilet and wash hand basin.
LOUNGE
Fitted laminate flooring. Bay window to front aspect.
KITCHEN
White laminate kitchen with oven, gas hob with extractor over, freestanding fridge freezer, dishwasher, and washing machine. Patio doors leading into the garden.
BATHROOM
Three piece suite with bath, toilet and wash hand basin. Low level Wc. Wash hand basin.
BEDROOM ONE
Window to front aspect. Grey fitted carpet and neutral decor.
BEDROOM TWO
Good size double bedroom. Grey fitted carpet and neutral decor. Window to rear aspect.
MAIN BEDROOM
The bedroom comprises the entire second floor. It is bright and spacious with velux windows to both ends of the room. The room has grey fitted carpets and neutral decor. There are fitted wardrobes and stair access leading to the first floor. This room benefits from an ensuite shower room with toilet and wash hand basin.
OUTSIDE
A good size driveway located next to the property. A good size enclosed rear garden laid to lawn and with paving. A low level garden shed is included.
TERM
The initial term of this tenancy will be 12 (twelve) Months unless otherwise stated.
DEPOSIT
Equivalent to 5 weeks rent. Deposits are lodged with The Deposit Protection Service in compliance with current legislation. The deposit is returnable at the end of the tenancy subject to there being no breaches of the terms.
REFERENCES
References will be undertaken by an external referencing agency and the tenancy will not commence until satisfactory references have been received.
HOLDING DEPOSIT
We will request the equivalent of 1 weeks rent as a holding deposit – this is payable to secure an application on a property marketed by the agent. This will be forfeit if you fail to proceed with the proposed tenancy in accordance with the statutory guidelines including if you declare false or inaccurate information on your references.
RESTRICTIONS
No smokers. No pets.
TENURE
This property is freehold.
ENERGY EFFICIENCY
Rating B.


