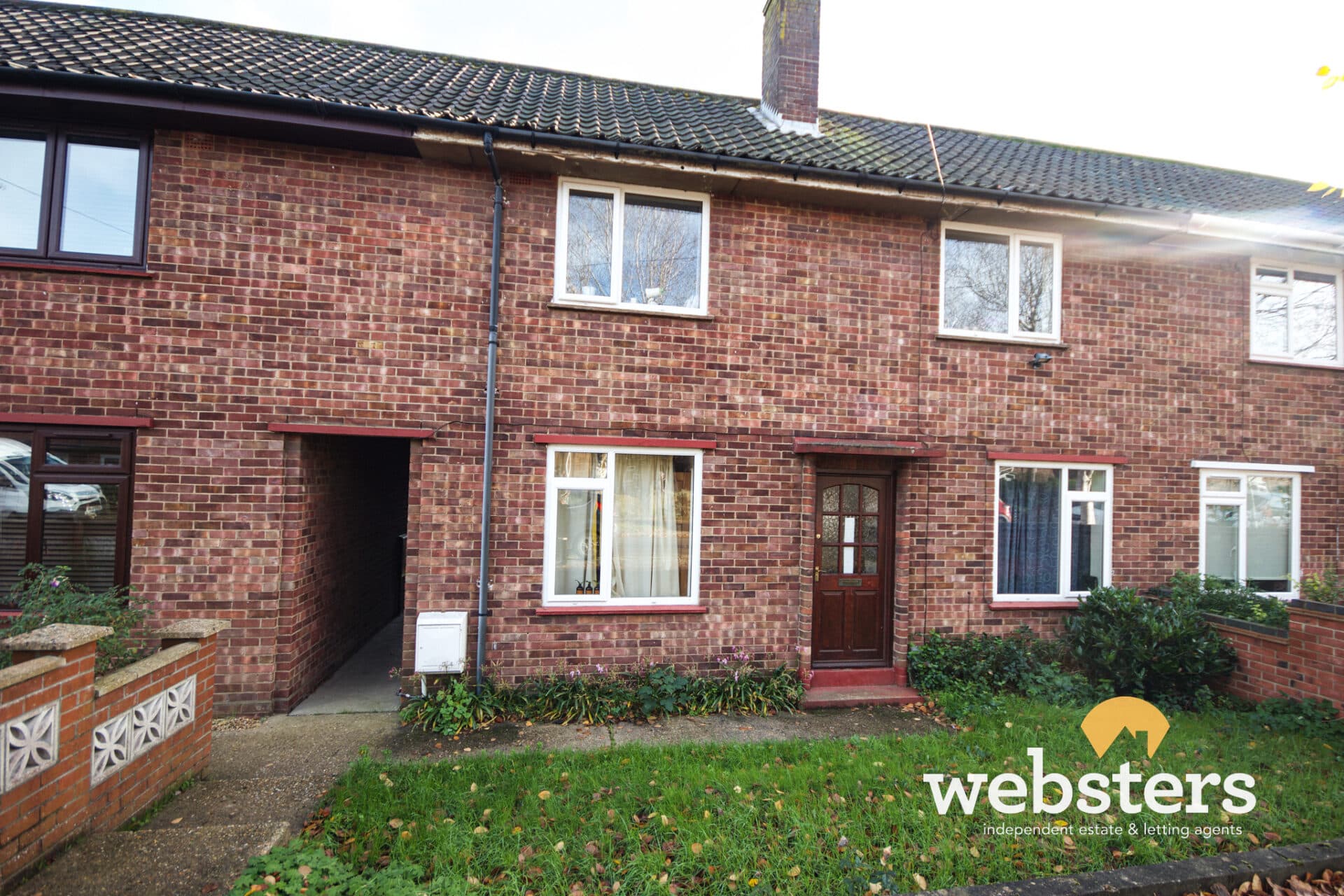Immaculate mid-terrace house in Golden Triangle. 3 bedrooms, box room/study, spacious dining room. Modern kitchen, bay-fronted lounge, downstairs bathroom. Furnished to tenant's preference. Pets considered, rear garden, off-road parking. Ideal blend of modern & timeless charm.
Located in the sought-after neighbourhood of the Golden triangle, this immaculately presented mid-terrace house offers a perfect blend of modern living and timeless charm.
With three bedrooms, a delightful box room/study, and a spacious dining room, this property is ideal for families or professionals seeking a comfortable and stylish home. The well-appointed kitchen boasts contemporary fittings and ample storage space, providing a functional and inviting atmosphere for culinary enthusiasts.
The house benefits from a hall entrance leading into a spacious lounge and separate dining room. The modern bay-fronted lounge is a welcoming space, flooded with natural light, perfect for relaxing or entertaining guests. The lounge also benefits from the rustic charm of a working woodburner, creating a cost living space in the colder months. For added convenience, the property features a downstairs bathroom, ensuring comfort and practicality for residents.
Offering flexibility, the property can be part-furnished according to the tenant's preferences. This feature allows for personalisation and ease of moving in for those seeking a hassle-free transition.
Two large double bedrooms provide ample space and comfort for relaxation and privacy, while the optional box room/study offers versatility for those in need of a home office or additional storage. Pets are considered in this property, making it an attractive option for pet owners looking for a suitable living arrangement.
For those with a green thumb or a love for outdoor living, the property includes a good size rear garden, perfect for gardening, outdoor dining, or simply unwinding in the fresh air. The rear garden is accessible both to the rear and through the side passage. Off-road parking space adds to the convenience and accessibility of this property.
In conclusion, this charming property offers a blend of modern conveniences and classic design, making it a delightful place to call home. The landlord has also organised decorating works to be completed to the kitchen and bathroom ahead of any new tenancy.
LOUNGE
Birght spacious bay fronted lounge with wood burner, character features, shelving, wooden floors, and sofa.
DINING ROOM
Spacious dining room with window to rear aspect, wooden floors, sofa, dining table and chairs. Shelving units in dining room.
KITCHEN
Combination of wooden painted wall and base units, pammant tiles to floor, shelving, white goods and oven. Window to side aspect.
BATHROOM
Blue tiled to walls and splash back, bath with shower over, wash hand basin, low level toilet.
BEDROOM
Spacious double bedroom with built in storage cupboard. Two windows to front aspect. Double bed.
BEDROOM TWO
Spacious double bedroom with access to box room/study. Two windows to front aspect. Double bed and wardrobe, small sofabed and chair and bedside tables.
BOX ROOM/STUDY
Small third bedroom to rear with window to side aspect. Desk, chair, shelving unit and ottoman.
OUTSIDE
Good size rear garden with picnic bench and upright sitting bench.




