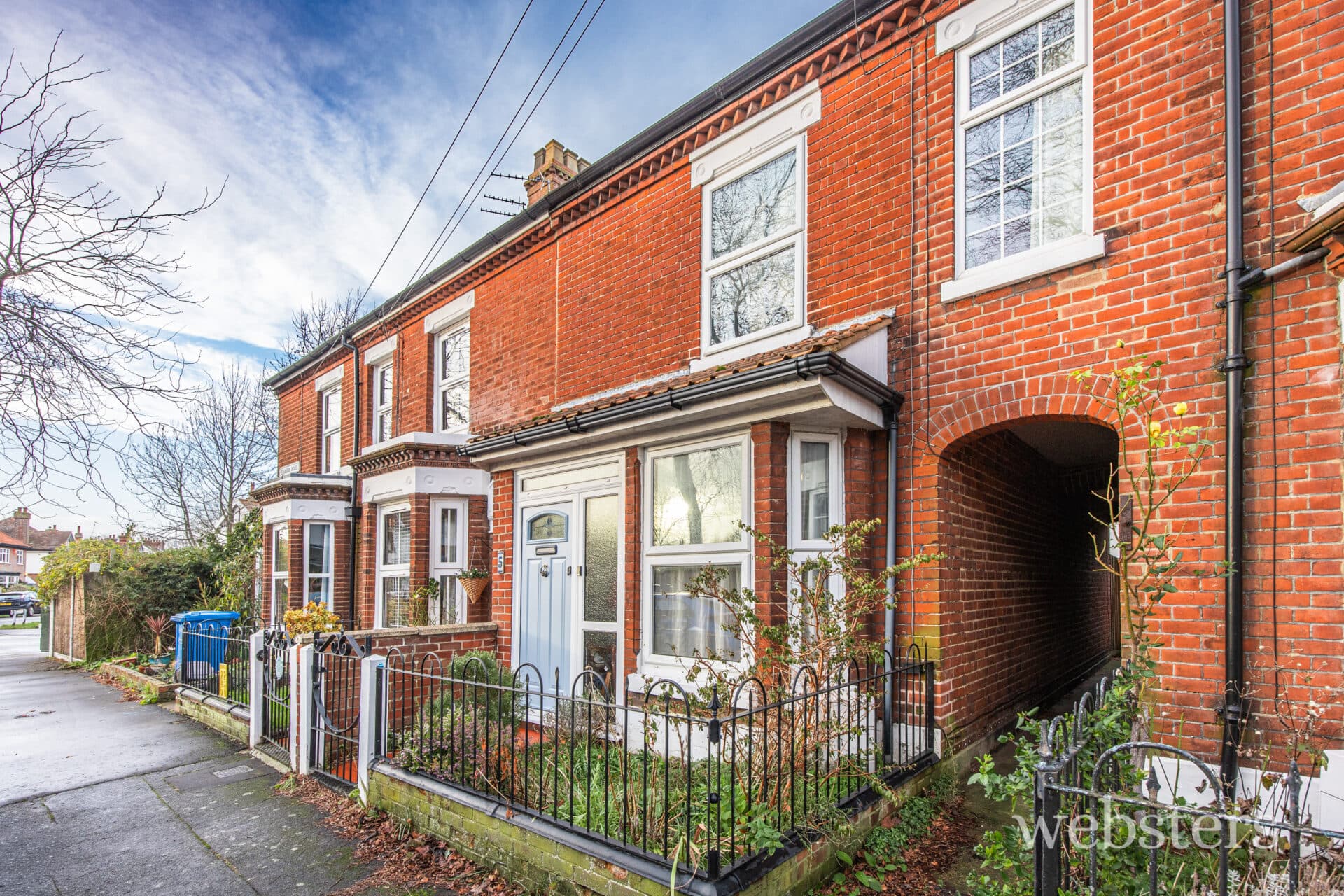This immaculately renovated and extended Victorian terrace presents a unique opportunity in the housing market, boasting a charming two-bedroom layout ideal for small families or couples. The residence features a spacious open plan sitting and dining room, seamlessly blending modern aesthetics with period accents. The property also includes a modern kitchen equipped with high-quality fixtures and a sleek bathroom for added convenience. With no onward chain, this dwelling offers a hassle-free transition into a new home. Residents will appreciate the convenience of off-street parking and a generous rear garden, perfect for outdoor leisure and entertaining guests. Situated in a prime location close to Norwich City Centre, this terraced house provides easy access to a range of amenities, making it an attractive investment opportunity for discerning homebuyers seeking both comfort and convenience.
Sitting / Dining Room 20' 4" x 12' 6" (6.21m x 3.80m)
Part obscure double glazed composite front door with fan light over, LVT flooring, uPVC double glazed sash window to the front aspect, carpeted stairs to the first floor, two column radiators, access to kitchen and modern integrated coal effect gas fire.
Kitchen 13' 3" x 5' 3" (4.04m x 1.60m)
Modernised space comprising a range of wall and base units and laminate work tops, integrated electric oven with induction hob and extractor fan over, new integrated slim line dish washer and washing machine, LVT flooring, inset composite sink with mixer tap, Quooker instant boiling water tap and drainer, tiled splash back, wall mounted gas boiler in cupboard, integrated microwave and fridge, column radiator, uPVC double glazed door to the rear garden and modern high quality electric Velux window.
Bathroom 7' 9" x 5' 1" (2.36m x 1.54m)
High quality suite comprising a large walk in shower with dual shower heads, high quality tiled backing, glass sliding door and storage recess, low set WC, hand wash basin set to vanity with electric, illuminating and heated mirror over, two heated towel rails, extractor fan, LVT flooring and modern high quality electric Velux window.
Landing
Doors to two bedrooms, floor laid to carpet and loft hatch.
Bedroom One 11' 5" x 12' 7" (3.47m x 3.84m)
Large double bedroom with a uPVC double glazed sash window to the front aspect with shutters, floor laid to carpet and a radiator.
Bedroom Two 8' 9" x 9' 8" (2.67m x 2.95m)
Double bedroom with a storage recess, uPVC double glazed sash window to the rear aspect, floor laid to carpet and a radiator.





