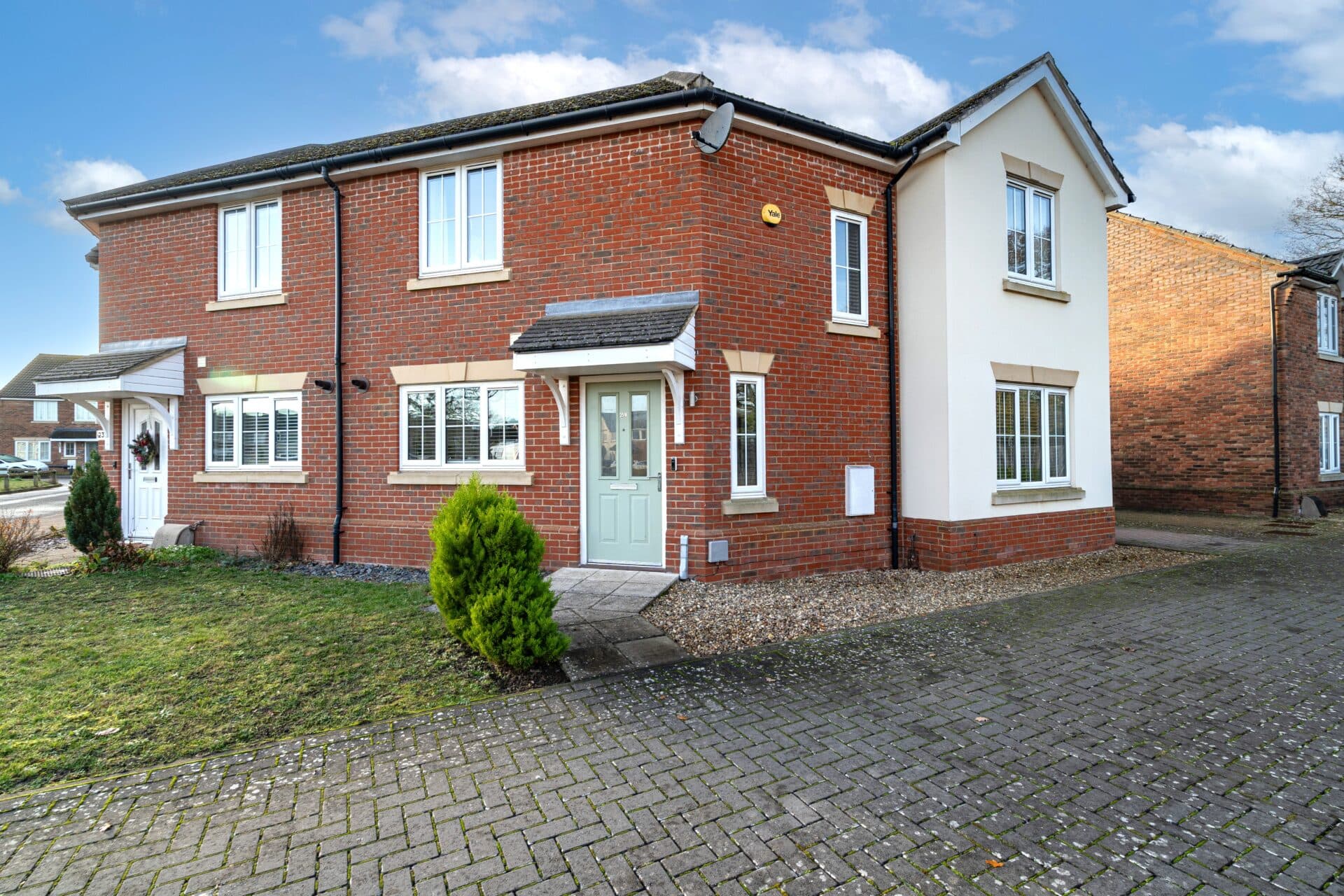Presenting a stunning opportunity to acquire a beautifully appointed detached Taylor Wimpey home in a highly sought after location, this property boasts a perfect blend of style and functionality. The well-designed layout features three generous bedrooms located off the landing, with the convenience of a family bathroom, separate ensuite, and an additional cloakroom.
The heart of the home lies in the open plan kitchen/diner, ideal for both intimate family meals and entertaining guests. A bright lounge adds to the charm, providing a relaxing space for unwinding. Step outside to discover a private, south-east facing rear garden, offering a secluded retreat for enjoying the outdoors. The property also benefits from two side by side off-street parking spaces, ensuring convenience for residents and visitors alike. The property itself is accessed via a private drive with a leafy outlook to the front of the house.
The property is conveniently located a short walk to transport routes, including buses running to NNUH and Norwich city centre every 30 minutes, along with access to the A11 and A47. There are also several parks, local shops and a popular school and nursery all located in close walking proximity to the home.
To further enhance the property, there are still 3 ½ years left of the builder’s NHBC warranty and the owner has upgraded the property to include fibre optic throughout.
In summary, this residence encapsulates modern living with its thoughtful design, desirable amenities, and sought-after location, presenting an exceptional opportunity to own a distinctive home that ticks all the boxes for comfortable and stylish living.
Entrance Hall
Part obscure double glazed composite front door, meter cupboard with ample storage, LVT flooring, doors to lounge, kitchen / diner and cloakroom, carpeted stairs to the first floor with large built in storage underneath and a radiator.
Lounge 16' 11" x 10' 1" (5.15m x 3.07m)
UPVC double glazed French double doors to the rear garden with side windows, further uPVC double glazed window to the front aspect, floor laid to carpet and two radiators.
Cloakroom
Low set WC, pedestal hand wash basin with tiled splash back, radiator, LVT flooring and extractor fan.
Kitchen / Diner 9' 10" x 16' 11" (2.99m x 5.15m)
Modernised space comprising a range of wall and base units with laminate work tops, integrated double electric oven, integrated induction hob with extractor hood over, LVT flooring, two uPVC double glazed windows to the front and rear aspects, two radiators, integrated bins and water softener, inset one and a half bowl composite sink with mixer tap and drainer, integrated fridge - freezer, dish washer and washing machine and a wall mounted gas boiler in cupboard.
Landing
Doors to three bedrooms and bathroom, loft hatch (loft 50% boarded), radiator and floor laid to carpet.
Bedroom One 12' 7" x 10' 3" (3.83m x 3.12m)
Double bedroom with two fitted bespoke wardrobes, uPVC double glazed window to the front aspect, floor laid to carpet and a radiator.
Ensuite 4' 3" x 10' 3" (1.29m x 3.12m)
Enclosed shower with tiled backing and folding door, low set WC, hand wash basin set to vanity with storage drawer under and with tiled splash back, part tiled walls, tiled flooring, heated towel rail, extractor fan and an obscure uPVC double glazed window to the rear aspect.
Bedroom Two 9' 6" x 9' 10" (2.90m x 2.99m)
Double bedroom with a uPVC double glazed window to the front aspect, floor laid to carpet and a radiator.
Bedroom Three 7' 2" x 9' 10" (2.18m x 2.99m)
Double bedroom with a uPVC double glazed window to the rear aspect, floor laid to carpet and a radiator.
Bathroom 5' 9" x 7' 1" (1.76m x 2.17m)
Panel bath with shower over, glass screen and tiled backing, low set WC, hand wash basin set to vanity with storage drawer under and with tiled splash back, part tiled walls, tiled flooring, extractor fan, obscure uPVC double glazed window to the front aspect and a heated towel rail.




