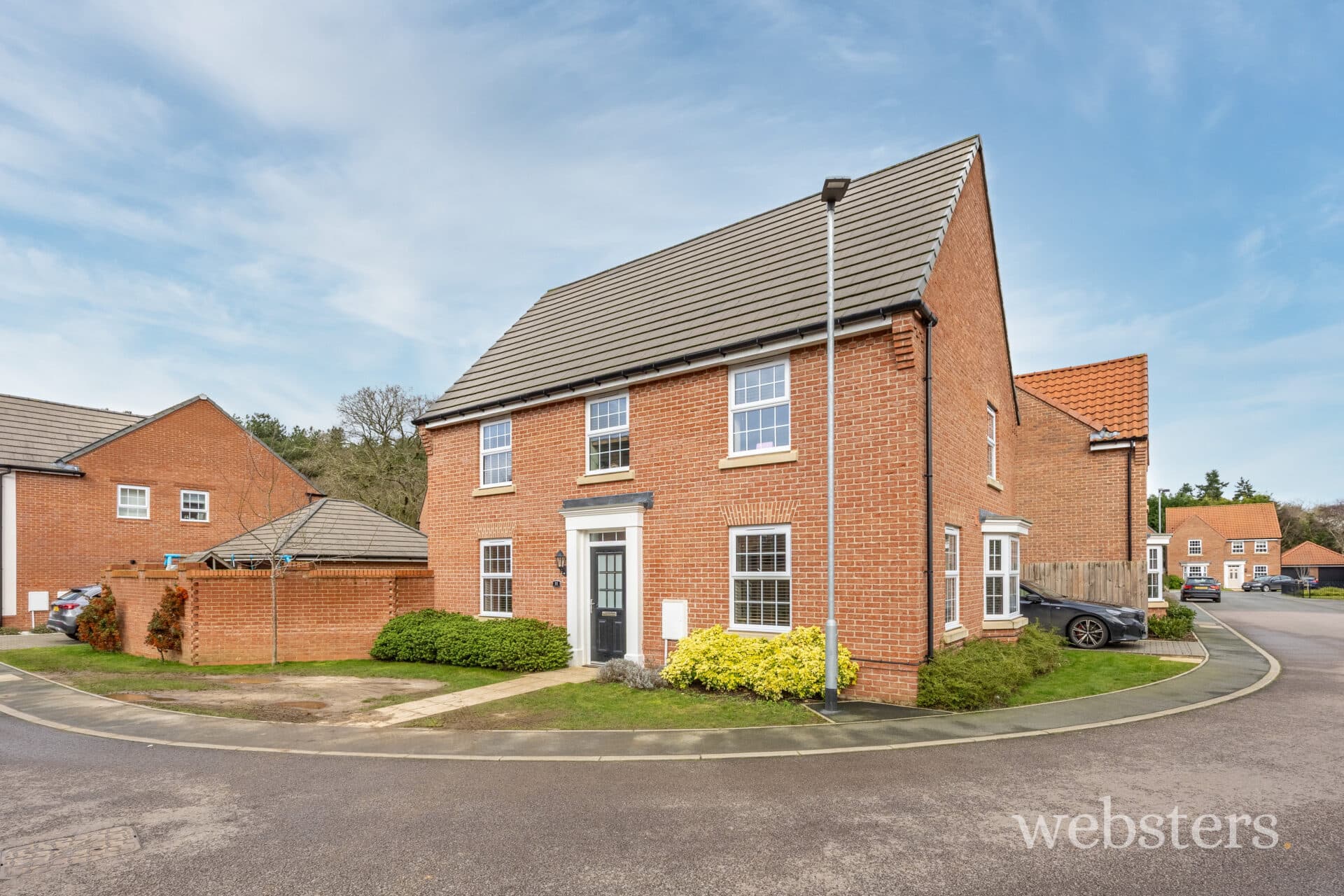GUIDE PRICE £450,000 - £475,000. Featuring this immaculately presented and spacious four bedroom detached family home, positioned centrally within the highly sought after and well served village of Hethersett. The property is finished to a high specification throughout, and is ideally placed for families and professionals alike, with local schools, welcoming pubs, butchers, supermarkets and a farm shop all close by.
Enter the impressive airy hallway and find the sizeable living room, a staircase with ample cupboard storage, along with a freshly upgraded cloakroom. The living room offers a cosy retreat for relaxation and features french doors which open onto a delightful south facing rear garden, complete with a decking area- ideal for hosting summer barbecues. Despite its low-maintenance nature, the garden exudes charm and character, providing a serene outdoor retreat.
The open plan kitchen / diner is a bright and spacious area, ideal for family meals and entertaining guests. The kitchen also provides access to a useful utility room, with a second sink.
Make your way up to the first floor onto the landing and find four well-proportioned bedrooms and the refurbished main family bathroom featuring a rainfall shower and sleek black fixtures. The main bedroom boasts a similarly contemporary ensuite.
Externally the property benefits from a single garage, driveway parking for two vehicles and an electric car charging point.
The property has low running costs, due to its high efficiency rating - bolstered by solar panels, a Tesla home battery system and air source heat pump. Find added convenience from several thoroughly considered smart home touches, which include smart lighting, security system, thermostat and more.
With its blend of modern comfort, naturally light feel throughout and stylish design, this property is a true gem for discerning buyers seeking a harmonious living experience.
Entrance Hall
Part frosted double glazed composite front door, under stairs storage cupboard, LVT flooring, Smart thermostat and home security control, coving, uPVC double glazed window to the front aspect, carpeted stairs to the first floor and doors to lounge, kitchen / diner and cloakroom.
Cloakroom
Low set WC, hand wash basin set to vanity, high quality tiled walls and flooring, radiator and an extractor fan.
Lounge 20' 5" x 11' 3" (6.23m x 3.43m)
Outstanding modernised space with French double glazed double door to the rear garden, further uPVC double glazed window to the front aspect, floor laid to carpet, two radiators and coving.
Kitchen / Diner 19' 9" x 13' 9" (6.03m x 4.18m)
A sensational and modernised open plan space comprising a range of wall and base units with laminate work tops, integrated electric oven (with bake off style hide and slide oven door) with induction hob and extractor hood over, space for fridge - freezer, integrated dish washer, inset one and a half bowl stainless steel sink with mixer tap (with water softener and water filter) and drainer, four uPVC double glazed windows to the front, rear and side aspects creating a vast amount of natural light, radiator, access to the utility room and laminate flooring.
Utility Room 5' 10" x 6' 5" (1.79m x 1.95m)
Comprising a range of wall and base units with laminate work tops, integrated washing machine, radiator, laminate flooring, part double glazed composite door to the rear garden, extractor fan, inset stainless steel sink with mixer tap and drainer.
Landing
A bright space with high ceilings, doors to four bedrooms and bathroom, floor laid to carpet, airing cupboard housing pressurised hot water system for benefit of shower use and a radiator.
Bedroom One 10' 6" x 11' 2" (3.20m x 3.41m)
Double bedroom with a uPVC double glazed window to the side aspect, Velux window, floor laid to carpet and a radiator. Door to ensuite.
Ensuite 7' 2" x 6' 5" (2.19m x 1.95m)
Modernised suite comprising a corner shower with tiled backing and glass frame, low set WC, hand wash basin set to vanity with tiled splash back and impressive custom cut inset mirror above the vanity unit, tiled walls and flooring, radiator, obscure uPVC double glazed window to the rear aspect and an extractor fan.
Bedroom Two 12' 4" x 9' 3" (3.77m x 2.83m)
Double bedroom with two uPVC double glazed windows to the side and rear aspects, floor laid to carpet and a radiator.
Bedroom Three 9' 2" x 11' 3" (2.79m x 3.42m)
Double bedroom currently set up as a study, uPVC double glazed window to the front aspect, floor laid to carpet and a radiator.
Bedroom Four 7' 3" x 13' 9" (2.22m x 4.19m)
UPVC double glazed window to the side aspect, Velux window, floor laid to carpet and a radiator.
Bathroom 5' 9" x 6' 9" (1.76m x 2.05m)
Newly modernised suite comprising a panel bath with rainfall and handheld shower heads, tiled backing and glass screen, pedestal hand wash basin, low set WC, heated towel rail, extractor fan, tiled flooring and walls and an obscure uPVC double glazed window to the front aspect.





