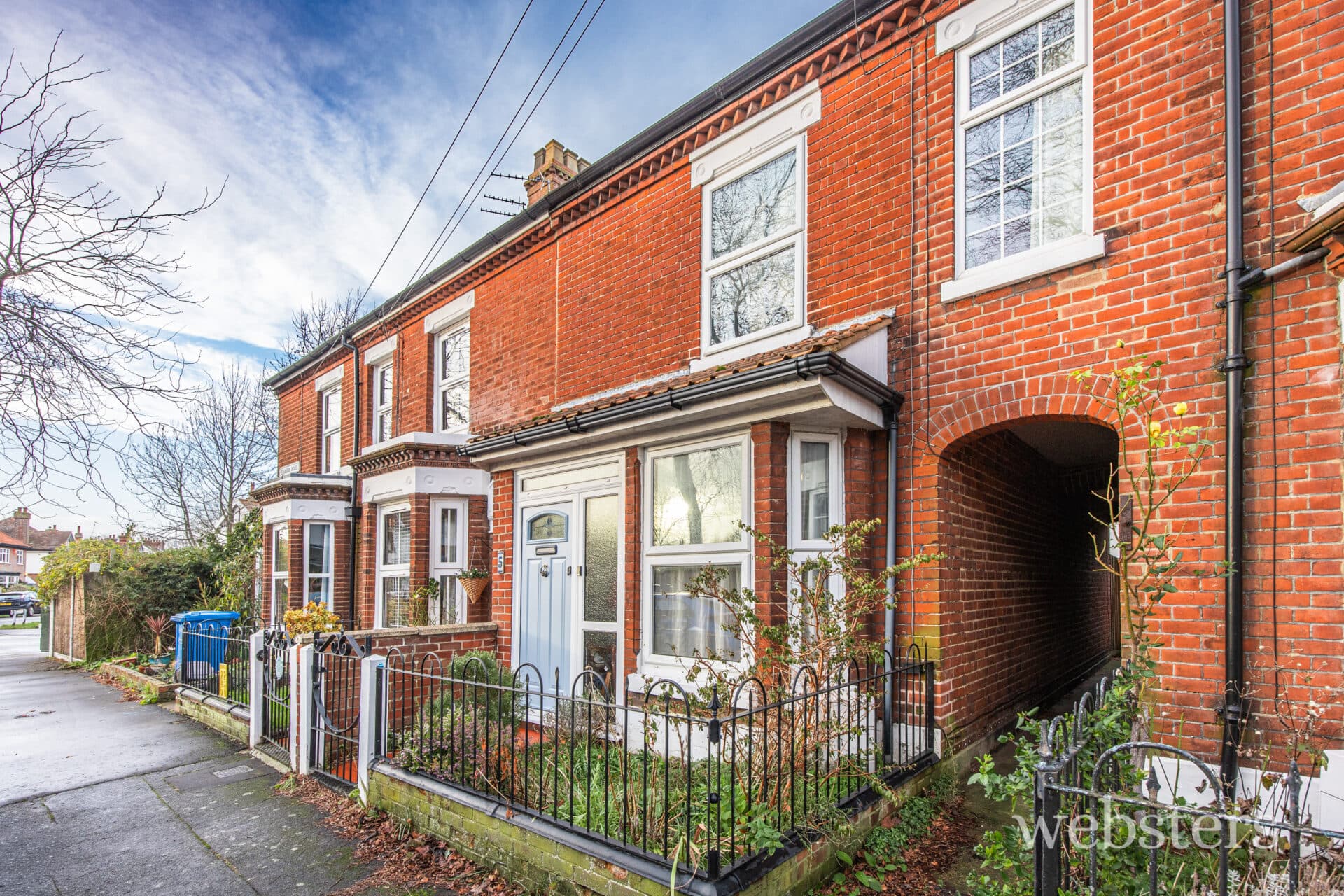This meticulously designed 2-bedroom terraced house stands as a stunning example of contemporary living, fully renovated throughout to offer a truly turnkey home experience. Located in the highly sought-after Golden Triangle, this property boasts a prime position in a vibrant community. The newly installed kitchen sets the tone for the modern aesthetic present throughout, while two spacious and light double bedrooms provide ample space for relaxation and rejuvenation. The low maintenance garden offers a peaceful retreat, perfect for unwinding after a busy day or hosting intimate gatherings, adding to the idyllic charm of this residence.
Outside, the rear garden unfolds as a serene oasis, tailor-made for basking in the sunshine or embracing the cool evening breeze. This outdoor space is a haven for the discerning homeowner, providing the ideal backdrop for enjoying summer evenings with loved ones. The low-maintenance design ensures that your outdoor space remains effortlessly chic and inviting, while accommodating all the essentials for modern living. The tranquil ambience, carefully curated by the current owners, adds an extra layer of charm and warmth, creating a versatile setting equally suited for hosting lively social gatherings or simply savouring a peaceful morning coffee. With a seamless blend of indoor comfort and outdoor beauty, this property offers a lifestyle of convenience and elegance in one of the most desirable locations.
Living Room 11' 5" x 11' 3" (3.47m x 3.44m)
Step through the front door into a warm and welcoming living area, thoughtfully updated while sympathetically retaining its original charm with a higher than average ceiling height this light and spacious reception room provides an inviting living space with natural light flooding the room via the wooden sash windows to the front aspect.
Dining Room 11' 5" x 11' 5" (3.49m x 3.47m)
Flowing seamlessly from the lounge, the dining room offers a generous, adaptable space ideal for both everyday meals and more formal gatherings. With brand-new LVT flooring underfoot and crisp modern lighting overhead, this room also enjoys a lovely garden aspect and leads conveniently into the kitchen.
Kitchen 11' 6" x 6' 2" (3.51m x 1.87m)
A true highlight of the home, the newly fitted kitchen boasts sleek, contemporary units comprising of cupboards and drawers, wooden countertops also hosting the ceramic butler sink and integrated appliances including an oven, hob, and extractor fan, tiled flooring throughout.
FIRST FLOOR
Landing
Doorways leading to both bedrooms
Bedroom 1 11' 7" x 11' 6" (3.52m x 3.50m)
Located at the front of the property, this bedroom is a spacious and serene retreat. It features a large, wooden sash window fitted with elegant plantation shutters, allowing for both privacy and flexible light control. The room is bathed in natural light throughout the day, creating a bright and welcoming atmosphere.
Bedroom 2 11' 5" x 11' 5" (3.49m x 3.48m)
Situated at the rear of the property, the second bedroom also benefits from an abundance of natural light, thanks to the wooden sash window, which is also fitted with tasteful plantation shutters to enhance both style and practicality. This room overlooks the garden, offering a calm and peaceful outlook—perfect as a guest room, nursery, or home office.
Bathroom 8' 8" x 6' 0" (2.63m x 1.84m)
Three piece suite comprising of panelled bath with shower over, low level WC and hand basin, heated towel rail, wooden sash window to the rear aspect and tiled flooring throughout.




