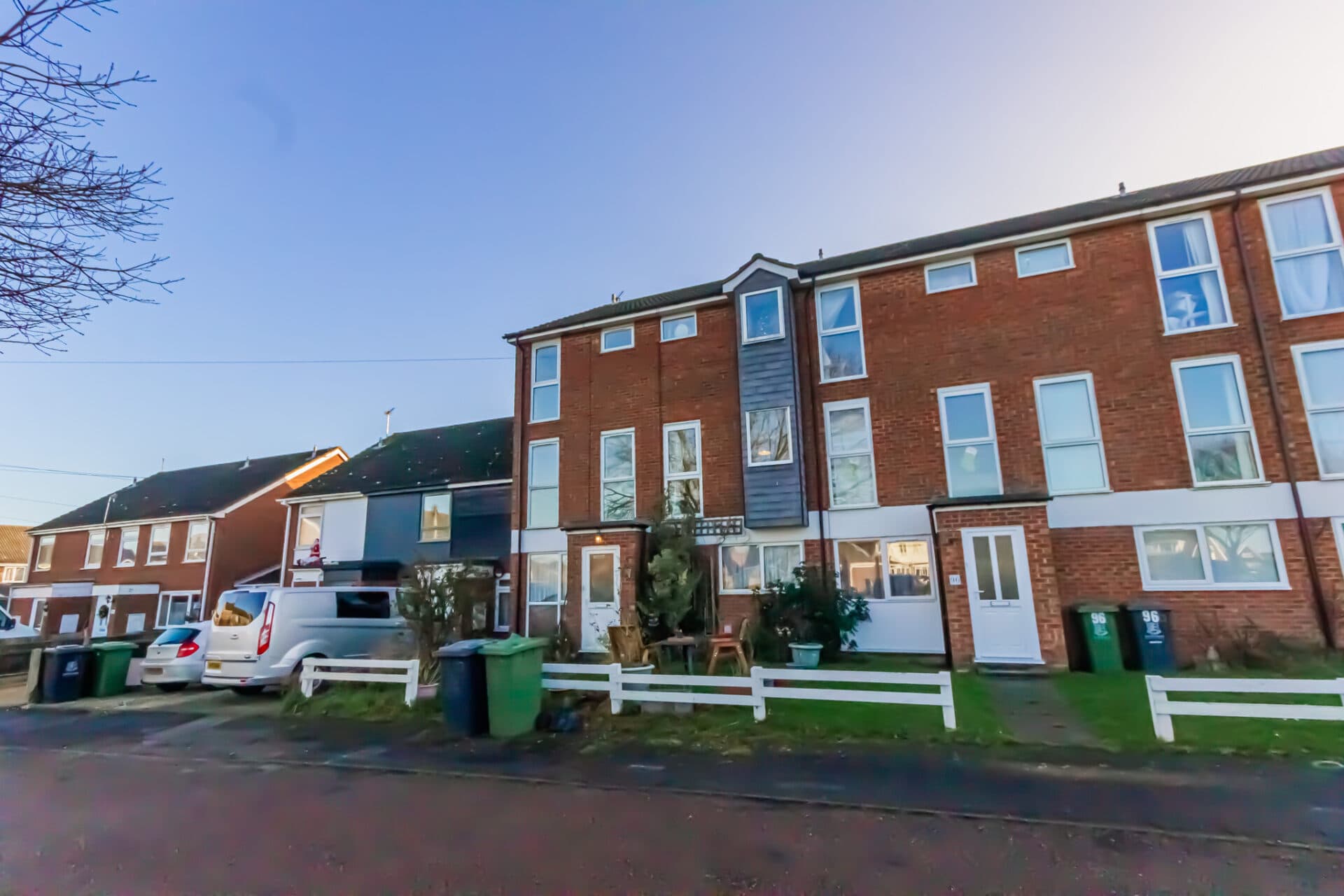Branch Details
Norwich Branch
141 Unthank Road,
Norwich, Norfolk,
NR2 2PE
Drayton Branch
4 Drayton High Road,
Drayton, Norwich,
NR8 6AF
Lettings Branch
141 Unthank Road,
Norwich, Norfolk,
NR2 2PE

We tailor every marketing campaign to a customer’s requirements and we have access to quality marketing tools such as professional photography, video walk-throughs, drone video footage, distinctive floorplans which brings a property to life, right off of the screen.
A very well presented and modernised traditional Victorian terraced house with two reception rooms, two double bedrooms and two bathrooms. Gas central heating and UPVC sealed unit double glazing, good sized lawned rear garden. Unfurnished with white goods.
SITTING ROOM
Dimensions: 10' 1" x 13' 0" (3.07m x 3.96m). Timber front entrance door, UPVC sealed unit window to front, radiator, coved ceiling, dado rail, two wall light points, Sky dish lead in, telephone point, carpet, timber fire surround and mantle with tiled hearth.
LOBBY
Carpeted stairs rising to first floor, central heating thermostat.
DINING ROOM
Dimensions: 10' 1" x 12' 9" (3.07m x 3.89m). Decorative fire surround and mantle with tiled grate, UPVC sealed unit window to rear, coved ceiling, dado rail, radiator, carpet, TV aerial extension lead, understairs storage cupboard with light and shelf, door to:
KITCHEN
Dimensions: 13' 2" x 5' 10" (4.01m x 1.78m). Fitted with a good range of modern base and wall units comprising: long worksurface with inset single drainer sink unit, mixer tap, cupboards beneath, washing machine, slimline dishwasher, further worksurface with cupboards and drawers beneath, small fridge freezer, slide in gas cooker, matching eye level wall mounted cupboards, cooker hood, UPVC sealed unit window to side, newly fitted gas boiler.
LOBBY
Radiator, high level built in cupboard, coat hooks, side entrance door.
SHOWER ROOM
A white suite comprising: fully tiled corner shower cubicle with mains shower unit, low level WC, bracket hand basin, UPVC sealed unit window to side, radiator.
FIRST FLOOR
BEDROOM 1
Dimensions: 10' 1" x 13' 0" (3.07m x 3.96m). UPVC sealed unit window to front, radiator, dado rail, carpet, built in cupboard with light.
BEDROOM 2
Dimensions: 10' 1" x 13' 0" (3.07m x 3.96m). UPVC sealed unit window to rear, radiator, carpet, door to:
EN SUITE BATHROOM
Dimensions: 9' 10" x 6' 0" (3m x 1.83m). A white suite comprising: panelled bath with mixer tap incorporating shower attachment, tiled surround, low level WC, pedestal hand basin, dado rail, UPVC sealed unit window to rear, radiator, built in linen cupboard with slatted shelves and radaitor.
OUTSIDE
There is a long garden to the rear of the property which is mainly laid to lawn with mature shrub border. Timber garden shed, patio area with room for table and chairs, non bisected, outside light, cold water tap. Small enclosed garden to front.
LOCAL AUTHORITY
Norwich City Council
COUNCIL TAX
Band B
VIEWING
Strictly by appointment with the letting agents - Websters, 141 Unthank Road, Norwich, NR2 2PE. Telephone 01603 670646.
RESTRICTIONS
Applicants must be in full time employment. No pets allowed. No smokers.
REFERENCES
References will be undertaken by an external referencing agency and the tenancy will not commence until satisfactory references have been received.
DEPOSIT
Equivalent to 1 month's rent plus £100. Deposits are lodged with The Deposit Protection Service in compliance with current legislation. The deposit is returnable at the end of the tenancy subject to there being no breaches of the terms.
LETTING TERM
The initial term of this tenancy will be 12 (Twelve) Months unless otherwise stated.
