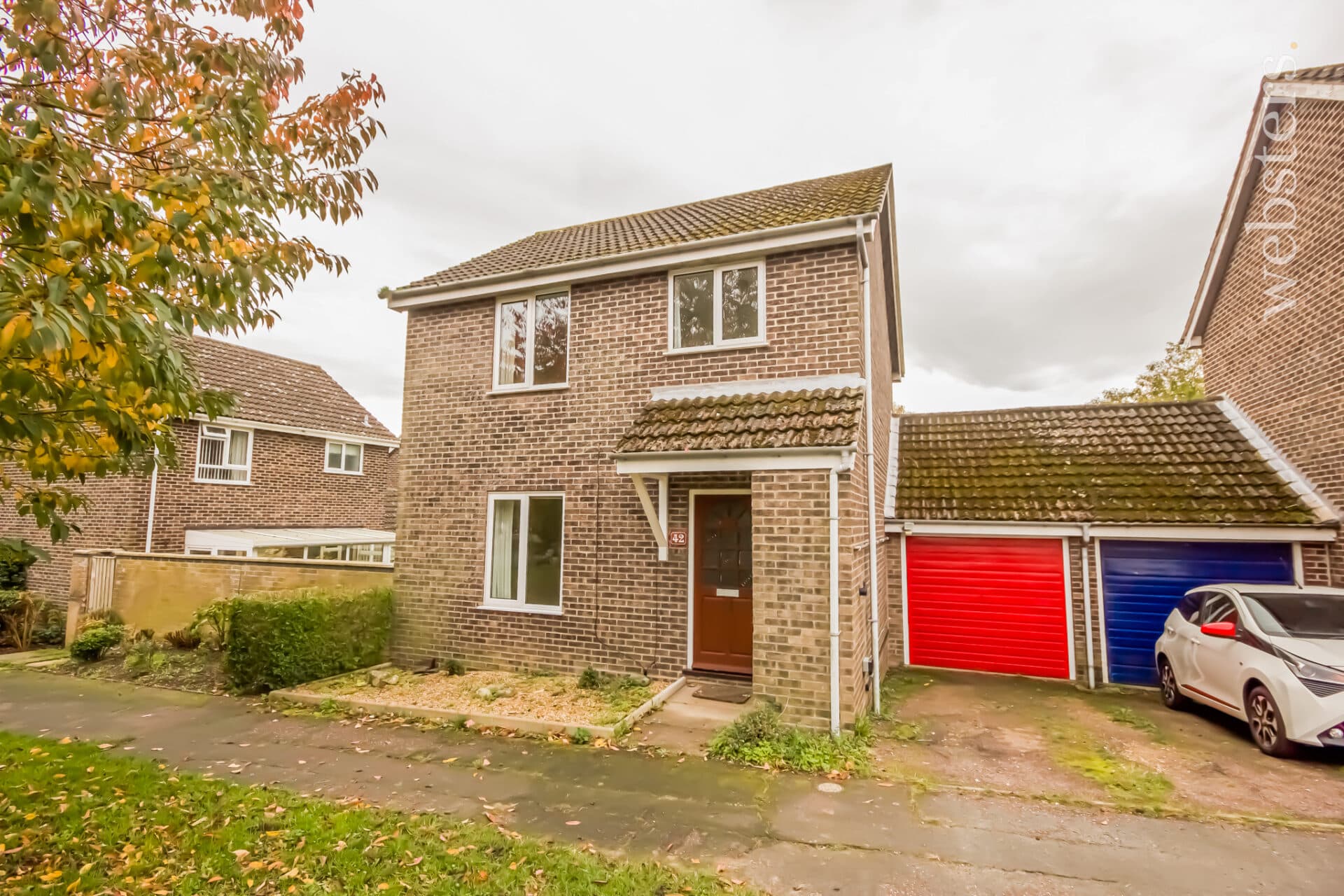This three bedroom, three-storey townhouse in the sought-after Queens Hill development is ideal for both families and sharers. Immaculately presented, it features a spacious layout with a kitchen diner, separate utility room, and three double bedrooms, two with en-suites. There is an additional room perfect for a home office or walk in wardrobe. Additional highlights include a cloakroom, family bathroom, rear garden with a storage shed and summer house, and a carport. The property is in excellent condition and offers flexible living space. Viewings are highly recommended to fully appreciate this fantastic home.
This well-presented town house is a gem located in a highly sought-after area with good access to the City centre and amenities. It boasts two double bedrooms, each with its own en-suite bathroom, providing ample space and privacy for residents. The generous sized lounge is perfect for relaxing and entertaining, while the kitchen diner and separate utility room offer functionality and convenience. The property has been recently decorated throughout, giving it a fresh and modern feel. A standout feature is the carport, providing parking for two cars, a valuable asset in this location. Additionally, pets are accepted, making this property a great option for animal lovers. Offering comfort, style, and practicality, this town house is a wonderful place to call home.
Outside, the property offers a lovely low maintenance rear garden, ideal for those who enjoy outdoor living without the hassle of high upkeep. The garden features a raised lawn area, adding a touch of greenery and space for relaxation or outdoor activities. A summerhouse on the premises provides versatility, whether it be for a day use retreat, an office space, or simply extra storage. This outdoor space is a peaceful oasis within the city, allowing residents to unwind and enjoy the fresh air in their own private sanctuary. With a large storage shed also included, there is ample room for storing outdoor equipment, gardening tools, or any additional items. The rear garden is fully enclosed, providing a safe and secure environment for both residents and pets to enjoy. Overall, the outside space of this property complements the interior living areas perfectly, offering a balanced and enjoyable living experience for all who call this town house home.
LOCATION
Costessey is a highly sought-after area offering the perfect blend of suburban peace and easy access to Norwich city centre, just a 15-minute drive away. The location benefits from excellent transport links, including the nearby A47 and A11, regular bus services, and close proximity to Norwich Railway Station for commuters. Local amenities include supermarkets, schools, parks, and recreational facilities, making it ideal for families. Green spaces like Costessey Park offer outdoor activities, while the community is known for its friendly, safe atmosphere.
ENTRANCE HALL
Leading to the kitchen, utility and stairs to first floor.
KITCHEN/DINER
Dimensions: 19' 4" x 10' 2" (5.9m x 3.1m). Spacious kitchen diner. Neutral decor. Laminate wood effect flooring. Combination of wooden wall and base units in kitchen area. Appliances optional. Please note that the low level heater installed in the kitchen unit is not working and will remain switched off for the duration of the tenancy.
UTILITY ROOM
Dimensions: 20' 0" x 16' 8" (6.1m x 5.1m). Neutral decor. Laminate wood effect flooring. Combination of wooden wall and base units. Stainless steel sink.
LOUNGE
Dimensions: 19' 4" x 10' 9" (5.9m x 3.3m). First floor good size lounge. Windows to front and rear aspect.
BEDROOM ONE WITH ENSUITE
Dimensions: 19' 4" x 10' 2" (5.9m x 3.1m). First floor bedroom with ensuite and walk in wardrobe or study.
BEDROOM TWO
Dimensions: 13' 1" x 10' 5" (4m x 3.2m). Spacious bedroom on second floor with small study or walk in wardrobe and ensuite.
BEDROOM THREE
Dimensions: 10' 9" x 11' 9" (3.3m x 3.6m). Spacious double bedroom.
BATHROOM
Modern bathroom with bath, toilet and sink.
OUTSIDE
Car port measuring 5.9m by 3.3m. Garden area laid to lawn. Summer house and storage shed.
VIEWINGS
To be carried out by the sole agents only. Websters Estate Agents, 4 Drayton High Road, Drayton Norwich, NR8 6AF.


