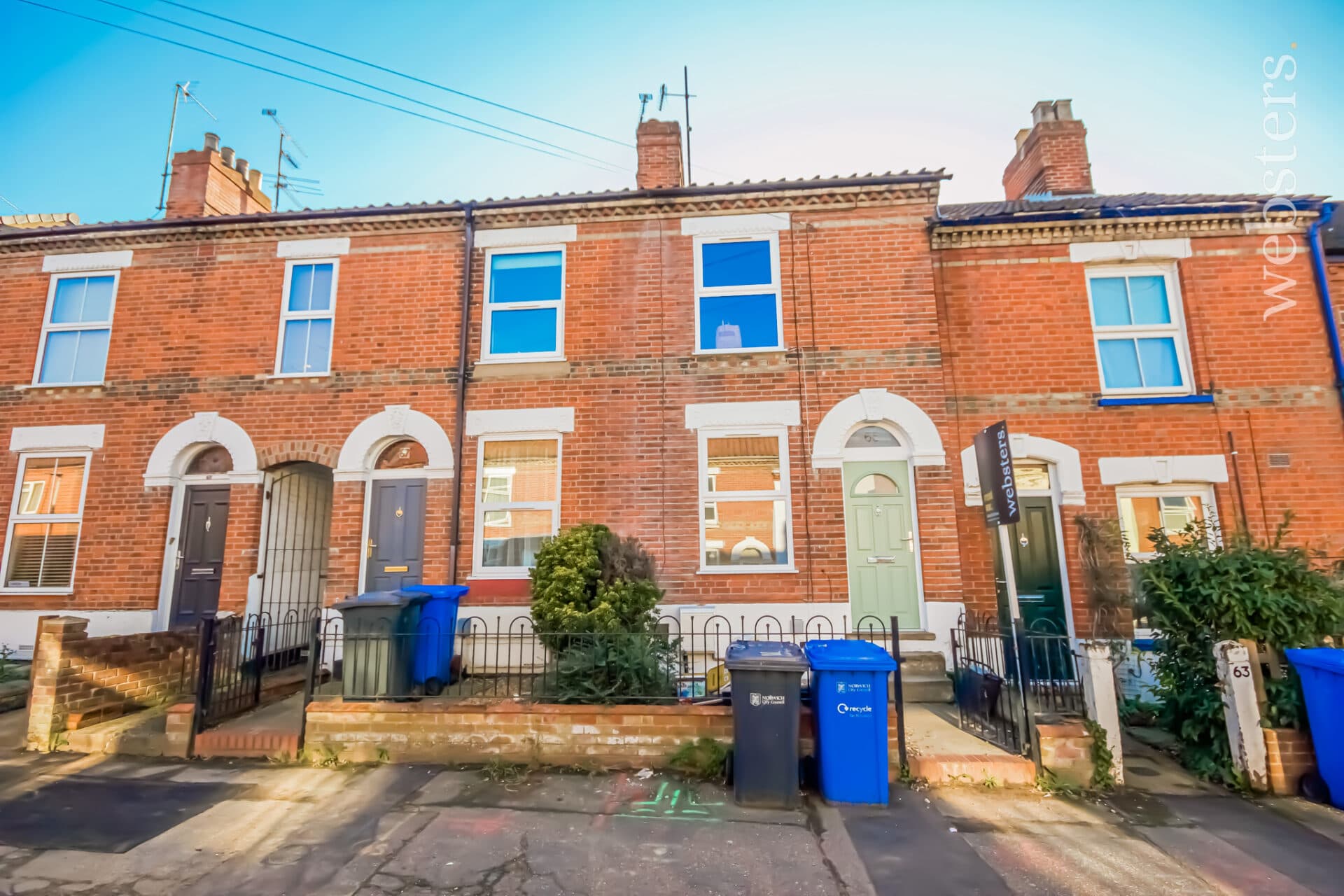Immaculate 3-bed mid-terraced house in sought-after Golden Triangle. Spacious lounge, garden dining room, versatile lobby/office. Fully equipped kitchen. Three bedrooms, bathroom & shower room. Large rear garden. Desirable area with amenities nearby. Ideal for families/professionals. Contact for a viewing!
Welcome to this immaculately presented 3-bedroom mid-terraced house nestled in the sought-after Golden Triangle location. Upon entering, you are greeted by a spacious hall entrance leading to the generously sized front lounge, providing the perfect space for relaxation and entertainment. The adjacent dining room boasts doors that open up to the garden, seamlessly blending indoor and outdoor living.
A versatile lobby/office room offers flexibility for various needs, whether it be a designated workspace or for storage. The generously extended kitchen comes fully equipped with white goods, offering ample storage and countertop space for culinary enthusiasts to indulge in their favourite recipes.
Upstairs, you will find three bedrooms just off the landing, providing comfortable retreats for rest and relaxation. The convenience of having a bathroom on the ground floor and a shower room on the first floor ensures practicality and ease of access for all occupants.
Outside, a large rear garden awaits, providing a private oasis for outdoor activities, gardening, or simply enjoying the fresh air. The garden offers the perfect canvas for creating your dream outdoor sanctuary.
Located in the desirable Golden Triangle neighbourhood, residents will enjoy easy access to a range of amenities including shops, restaurants, parks, and schools, making it an ideal place to call home for families, professionals, or anyone seeking a vibrant community atmosphere.
Don't miss the opportunity to make this charming property your new home. Contact us today to arrange a viewing and explore the endless possibilities that await in this inviting residence.
Entrance hallway and stairs
Generous hall entrance terrace with stairs.
Front lounge 12' 4" x 12' 2" (3.76m x 3.71m)
Beautifully presented front reception room with picture rails and grey decor. Window to front aspect.
Dining room 11' 3" x 11' 0" (3.44m x 3.35m)
Generous dining room with grey decor and doors leading to rear garden.
Lobby Room 10' 0" x 6' 11" (3.05m x 2.12m)
Room adjoining hallway and kitchen, suitable for storage or could be used as an office.
Kitchen 15' 1" x 7' 11" (4.61m x 2.41m)
Ground Floor Bathroom 5' 7" x 7' 10" (1.71m x 2.40m)
Bedroom One 10' 0" x 8' 6" (3.06m x 2.60m)
Good size third bedroom or office space
Bedroom two 14' 4" x 10' 1" (4.38m x 3.08m)
Double bedroom
Bedroom Three 12' 10" x 11' 2" (3.91m x 3.40m)
Generous double bedroom.
Shower room 7' 9" x 7' 3" (2.36m x 2.21m)
Well presented shower room with cubicle, toilet and wash hand basin.
Holding Deposit
We will request the equivalent of 1 weeks rent as a holding deposit – this is payable to secure an application on a property marketed by the agent. This will be forfeit if you fail to proceed with the proposed tenancy in accordance with the statutory guidelines including if you declare false or inaccurate information on your references.
Term
The initial term of this tenancy will be 12 (twelve) Months unless otherwise stated
Deposit
Equivalent to 5 weeks rent. Deposits are lodged with The Deposit Protection Service in compliance with current legislation. The deposit is returnable at the end of the tenancy subject to there being no breaches of the terms.
Council Tax
Norwich council Council. Council tax Band C.


