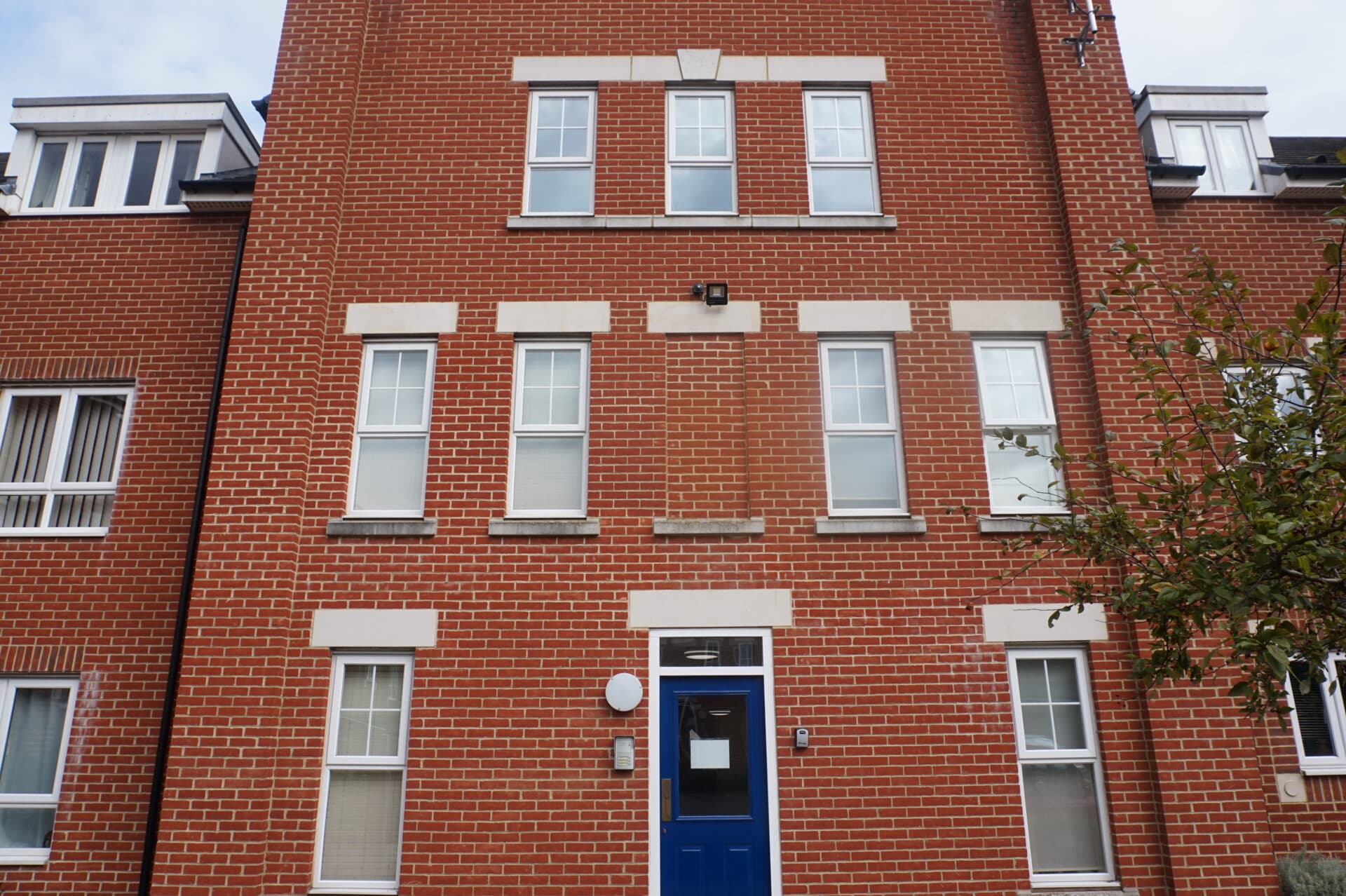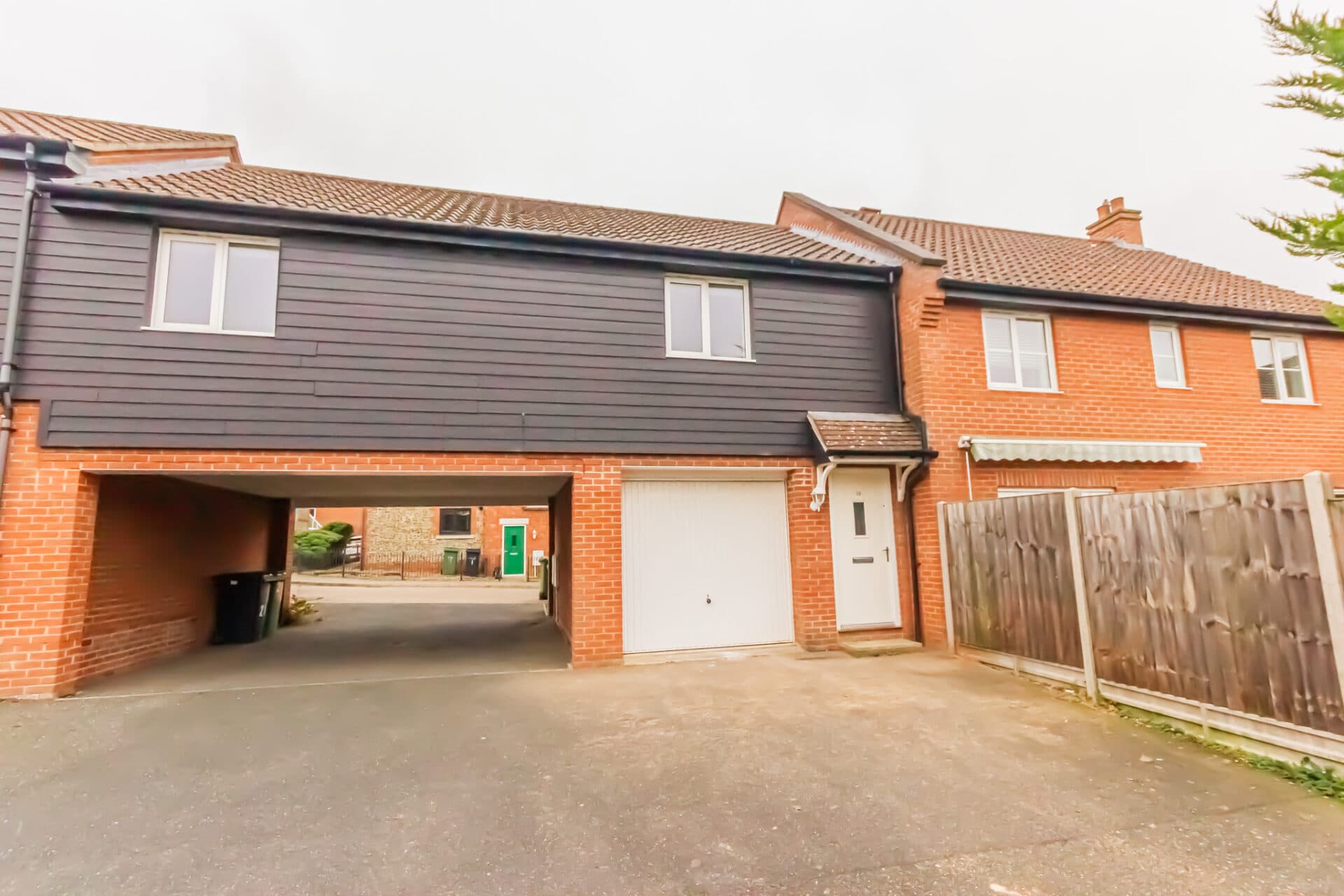A bay fronted mid terrace house situated just off the Unthank Road within the Golden Triangle of Norwich.The well presented accommodation comprises bay fronted lounge with feature fireplace (not suitable for use), dining room, and kitchen on the ground floor whilst on the first floor there are two bedrooms and a family bathroom all off the landing which benefit from gas central heating to radiators. There is on street permit parking to the front of the property and an enclosed garden to the rear.
LOUNGE
Dimensions: 16' 5" x 13' 3" (5m x 4.04m). Radiator, double glazed window to the front and door to inner lobby
INNER LOBBY
Stairs to the first floor and doorway to the dining room
DINING ROOM
Dimensions: 12' 10" x 12' 5" (3.91m x 3.78m). Radiator, feature French doors opening to the rear garden and doorway to kitchen.
KITCHEN
Dimensions: 9' 11" x 8' 1" (3.02m x 2.46m). Fitted with a range of matching base and eye level units with block wood work surfaces over, inset one and a half bowl single drainer sink unit, built in electric oven and inset electric hob, gas central heating boiler and single glazed window to the side
FIRST FLOOR LANDING
Loft access and built in cupboard
BATHROOM
With a suite comprising bath with mixer taps, pedestal wash hand basin and WC, decorative fireplace and window to the rear.
BEDROOM ONE
Dimensions: 13' 9" x 13' 3" (4.19m x 4.04m). Feature fireplace radiator and sash window to front.
BEDROOM TWO
Dimensions: 12' 11" x 10' 1" (3.94m x 3.07m). With a decorative fireplace, radiator and a sam window to rear.
OUTSIDE
Terrace style gardens to the front, to the rear an low maintenance L shaped courtyard garden with rear access. There is also residence permit parking available to the front of the property.
TENURE
The property is freehold.



