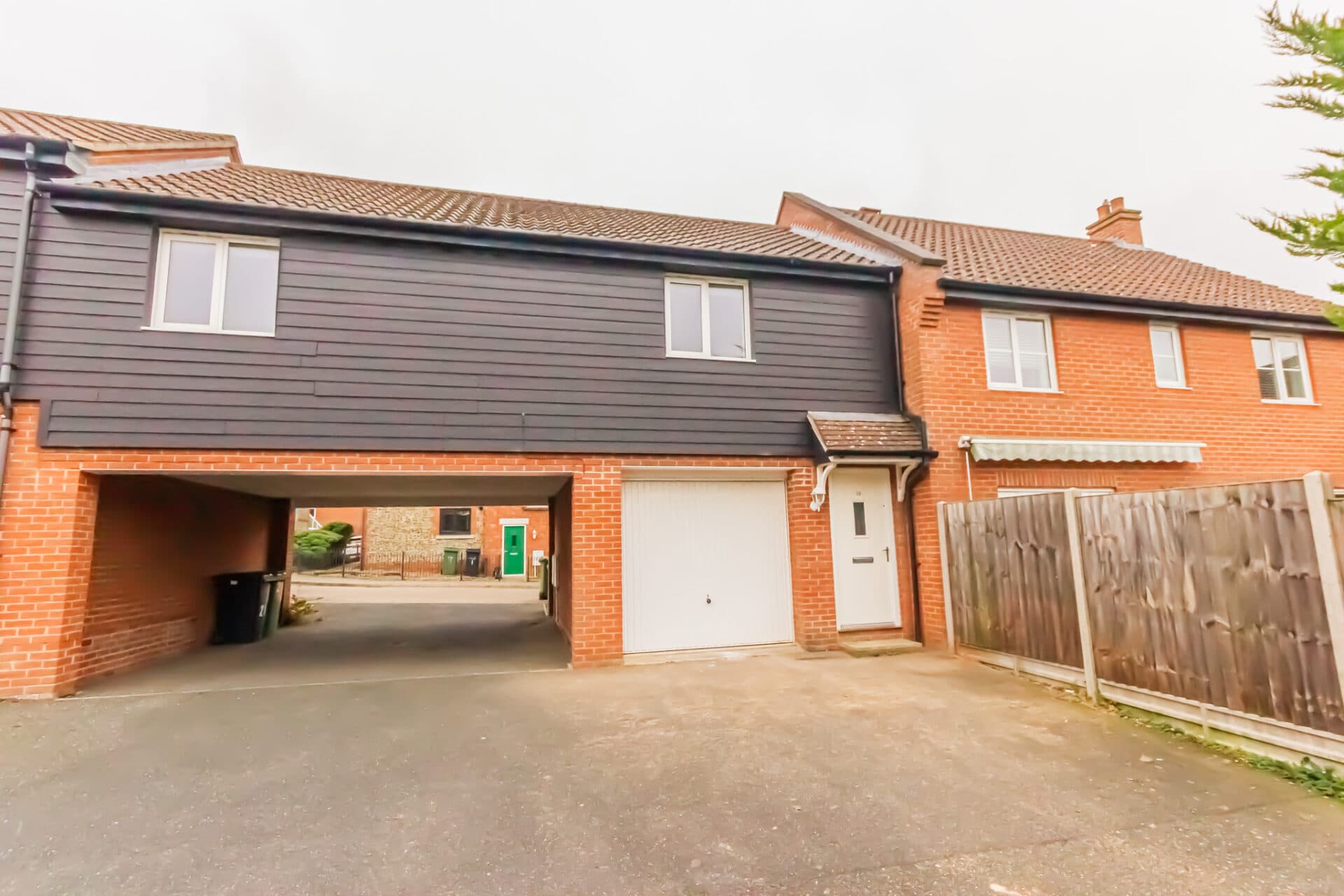Branch Details
Norwich Branch
141 Unthank Road,
Norwich, Norfolk,
NR2 2PE
Drayton Branch
4 Drayton High Road,
Drayton, Norwich,
NR8 6AF
Lettings Branch
141 Unthank Road,
Norwich, Norfolk,
NR2 2PE

We tailor every marketing campaign to a customer’s requirements and we have access to quality marketing tools such as professional photography, video walk-throughs, drone video footage, distinctive floorplans which brings a property to life, right off of the screen.
Introducing this charming 2-bedroom mid-terraced house situated in the highly sought-after Golden Triangle location. This property offers an exceptional opportunity for those seeking a comfortable and stylish living space in a prime residential area.
Upon entering this home, you are greeted by a well-presented interior that exudes a sense of warmth and homeliness. The living spaces have been carefully designed to maximise comfort and functionality, making it an ideal setting for modern living. The neutral colour palette adds to the inviting ambience and allows for personalisation to suit individual preferences.
The fitted modern kitchen is a highlight of the property, offering a sleek and practical space for culinary pursuits. Well equipped and ample storage options, this kitchen is sure to inspire the inner chef in you. Whether you enjoy preparing gourmet meals or simply whipping up a quick snack, this kitchen caters to all your culinary needs.
The bedrooms in this house are generously sized and provide a peaceful sanctuary for relaxation. With ample natural light filtering through the windows, these rooms offer a tranquil setting to unwind after a long day. The neutral decor creates a calming atmosphere, promoting a restful night's sleep for residents.
The private rear garden is a delightful extension of the indoor living space, providing a secluded outdoor retreat for residents to enjoy. Whether you prefer to indulge in al fresco dining, cultivate a beautiful garden oasis, or simply relax in the fresh air, this garden offers endless possibilities for outdoor enjoyment.
Located in the prestigious Golden Triangle area, this property benefits from a prime location that offers easy access to a wealth of amenities and attractions. From trendy cafes and boutique shops to lush parks and cultural landmarks, residents are spoilt for choice when it comes to entertainment and leisure options.
In summary, this 2-bedroom mid-terraced house represents a rare opportunity to acquire a stylish and comfortable residence in the desirable Golden Triangle location. With its well-presented interior, modern kitchen, and private rear garden, this property is sure to appeal to discerning buyers seeking a quality home in a prime residential location.
Lounge 11' 6" x 11' 6" (3.50m x 3.50m)
Wooden front door into sitting room with wooden sash window to front aspect, stripped wooden floorboards, picture rails, cornicing, fireplace recess with tiled hearth and wooden surround door into hallway.
dining room 11' 5" x 11' 5" (3.49m x 3.48m)
uPVC glazed double doors lead out to the garden, under stairs storage cupboard with shelving, stripped wooden flooring and door into kitchen.
Kitchen 8' 10" x 5' 11" (2.70m x 1.80m)
A modern range of shaker style base and wall units with wooden worktops over, an inset butter sink with mixer tap, integrated fridge/freezer, built in oven with gas hob and extractor hood over, washing machine, tiled flooring and tiled splash backs with uPVC window to side aspect and door into the ground floor wet room.
Bathroom 5' 7" x 5' 7" (1.70m x 1.70m)
Tiled floors and walls, shower, low level WC and hand wash basin, obscure window to rear aspect.
Bedroom One 11' 5" x 11' 6" (3.49m x 3.50m)
Large double bedroom with wooden window to the front aspect, stripped wooden flooring, Victorian cast iron fireplace, storage cupboard.
Bedroom Two 11' 6" x 11' 5" (3.50m x 3.49m)
Large double bedroom with uPVC window to the rear aspect, stripped wooden flooring, Victorian cast iron fireplace, built in wardrobes and door into bathroom.
Bathroom 6' 1" x 9' 2" (1.85m x 2.80m)
Panelled bath with shower attachment, low level WC, hand wash basin with vanity mirror cabinet above with shelf, part tiled walls, and vinyl flooring, window to rear aspect.
