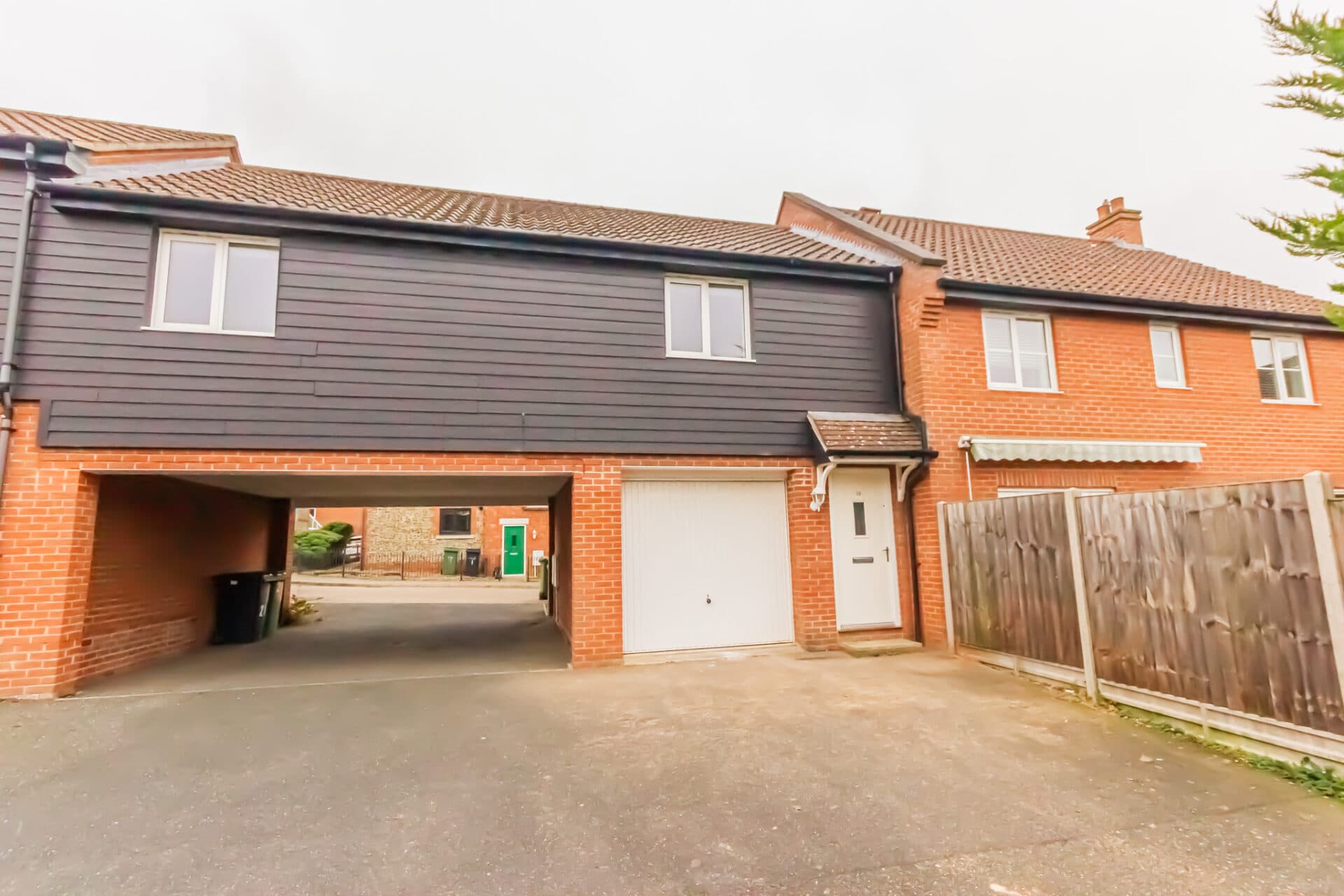Branch Details
Norwich Branch
141 Unthank Road,
Norwich, Norfolk,
NR2 2PE
Drayton Branch
4 Drayton High Road,
Drayton, Norwich,
NR8 6AF
Lettings Branch
141 Unthank Road,
Norwich, Norfolk,
NR2 2PE

We tailor every marketing campaign to a customer’s requirements and we have access to quality marketing tools such as professional photography, video walk-throughs, drone video footage, distinctive floorplans which brings a property to life, right off of the screen.
Nestled in a sought-after location, this beautifully presented two-bedroom flat offers a perfect blend of modern convenience and comfortable living. Upon entering, you are greeted by a spacious open lounge, ideal for relaxation and entertaining guests. The modern kitchen comes fully equipped with white goods, perfect for whipping up delicious meals. A second double bedroom provides ample space for guests or can be converted into a home office. The property also boasts a double bedroom with ensuite, ensuring maximum privacy and comfort. With a secure private front entrance, residents can enjoy peace of mind in a tranquil setting. Completing the layout is a well-appointed bathroom, adding practicality to this charming abode. A car park to the rear offers convenient parking options for both residents and visitors, providing ease of access to the property.
Step outside and discover the generous outdoor space that this property has to offer. Residents can bask in the fresh air and soak in the serene surroundings. The exterior of the property is meticulously maintained, creating a welcoming ambience for all who visit. With residents and visitors car parking available, convenience is at the forefront of this property. The lush greenery and well-maintained landscaping provide a tranquil retreat from the hustle and bustle of daily life, making it the perfect place to unwind and relax, w whilst being in close proximity to the city centre. Don't miss out on the opportunity to call this oasis your home and experience the best of both indoor comfort and outdoor serenity.
KITCHEN LOUNGE
Open plan kitchen lounge diner. The kitchen has a combination of wall and base units. Electric oven and hob. Integrated fridge freezer and washer drier.
BEDROOM ONE
Dimensions: 13' 11" x 11' 3" (4.26m x 3.45m). Spacious double bedroom. Fitted carpet and neutral decor. Window to rear aspect. Ensuite shower room.
BEDROOM TWO
Newly decorated in white. Laid to carpet. Window to rear aspect.
ENSUITE
Dimensions: 8' 2" x 3' 7" (2.5m x 1.1m). Shower cubicle, toilet and wash hand basin.
BATHROOM
Dimensions: 8' 3" x 4' 5" (2.54m x 1.36m). Bath with mains fed shower over, toilet and wash hand basin.
RESTRICTIONS
No pets allowed. No smokers.
DEPOSIT
Equivalent to 5 weeks rent. Deposits are lodged with The Deposit Protection Service in compliance with current legislation. The deposit is returnable at the end of the tenancy subject to there being no breaches of the terms.
REFERENCES
References will be undertaken by an external referencing agency and the tenancy will not commence until satisfactory references have been received.
VIEWINGS
Strictly by appointment with the Letting Agents - Websters, 141 Unthank Road, Norwich, NR2 2PE. Telephone 01603 670646.
