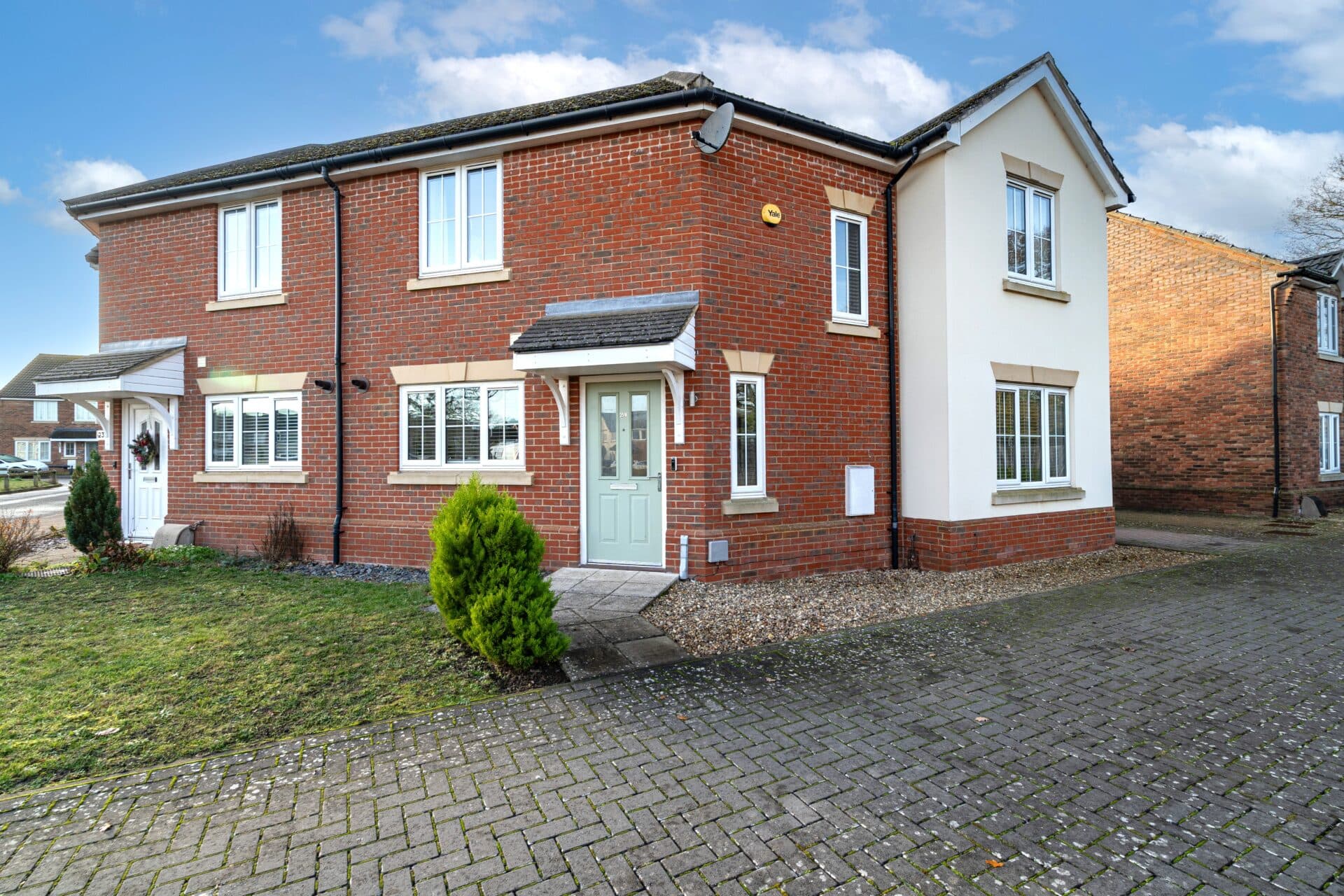This immaculately presented over the passage Victorian terrace is situated in the highly sought after Golden Triangle location, offering a harmonious blend of period charm and modern living. The property boasts three generously proportioned double bedrooms, providing ample space for family life or professional sharers. A contemporary Jack and Jill bathroom serves the upper floor, ensuring convenience and privacy. The ground floor features two spacious reception rooms (ideal for both relaxing and entertaining), complemented by a light kitchen that benefits from abundant natural light. A practical ground floor cloakroom adds further functionality to the home. This property is finished to a high standard throughout, with tasteful décor and well maintained interiors. With its prime location close to a range of amenities, excellent schools and transport links, this delightful Victorian terrace presents a rare opportunity to acquire a stylish and versatile home in one of the city’s most desirable neighbourhoods. Early viewing is highly recommended to fully appreciate the quality and appeal of this exceptional property.
Sitting Room 11' 6" x 11' 9" (3.50m x 3.59m)
Solid front door with fan light over, LVT flooring, uPVC double glazed window to the front aspect, coving, cast iron radiator, cornicing and fireplace recess.
Dining Room 11' 5" x 11' 9" (3.47m x 3.58m)
Column radiator, uPVC double glazed window to the rear aspect, fireplace recess, coving, under stairs storage cupboard and LVT flooring.
Kitchen 10' 11" x 6' 8" (3.34m x 2.03m)
Modernised space comprising some fixed units and other free standing units, laminate work tops, space for gas cooker with built in extractor hood over, space for fridge - freezer, space and plumbing for washing machine, tiled flooring, heated towel rail, uPVC double glazed door to the rear garden, inset stainless steel sink with mixer tap and drainer, tiled splash back and a uPVC double glazed window to the side aspect.
Cloakroom
Low set WC, wall mounted gas boiler, hand wash basin set atop vanity with laminate work top, heated towel rail, tiled flooring and an obscure uPVC double glazed window to the side aspect.
Landing
Doors to two bedrooms and Jack and Jill bathroom, floor laid to carpet and coving.
Bedroom One 11' 0" x 10' 8" (3.35m x 3.25m)
Accessed via second bedroom, double bedroom, uPVC double glazed window to the rear aspect, two cast iron radiators, coving and LVT flooring.
Bedroom Two 8' 4" x 15' 8" (2.54m x 4.78m)
Currently set up as a dressing room, large fitted wardrobes, stripped wooden flooring, uPVC double glazed window to the rear aspect, coving, column radiator and a feature iron fireplace.
Bedroom Three 11' 6" x 10' 3" (3.50m x 3.12m)
Double bedroom with a uPVC double glazed window to the front aspect, stripped and painted wooden flooring, feature iron fireplace, coving and a radiator. Access to Jack and Jill bathroom.
Bathroom 14' 7" x 5' 3" (4.44m x 1.60m)
Well presented four piece suite comprising a corner shower with dual shower heads, tiled backing and glass frame, roll top bath with shower attachment, high level WC, large hand wash basin set to vanity, part tiled walls, two heated towel rails, obscure uPVC double glazed window to the front aspect, loft hatch and vinyl flooring.




