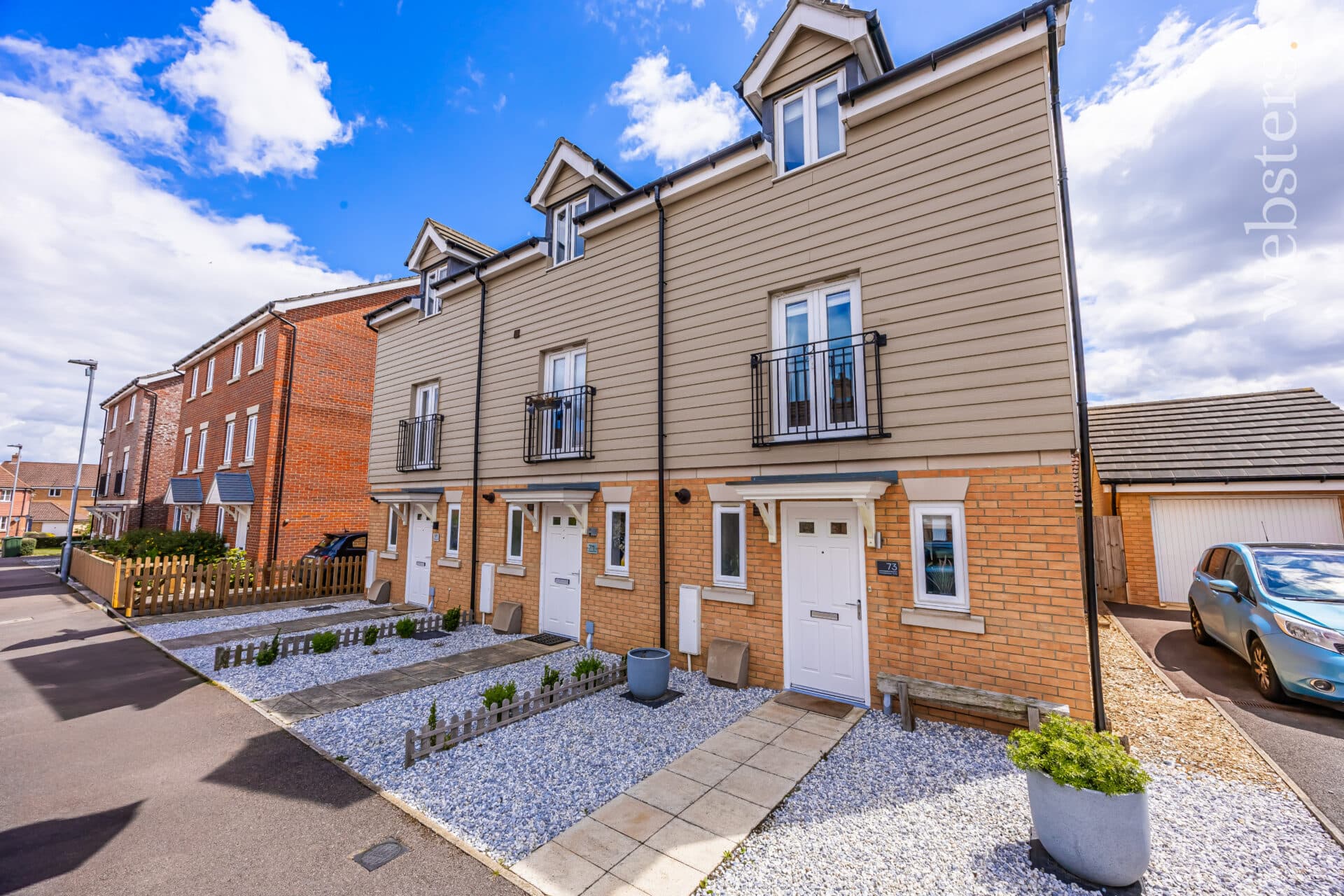The property boasts a charming and spacious 4 Bedroom Detached House situated in a serene cul-de-sac location, encapsulating the perfect family home environment. Its extended living space provides ample room for comfortable living, creating a welcoming atmosphere throughout. This well-maintained residence features a wealth of potential with the scope for further extension or alterations, catering to the evolving needs of the modern family. The accommodation includes four generously sized bedrooms, ensuring there's plenty of space for all family members to enjoy their own personal retreat. The property also offers an integral garage, presenting convenient storage options, and an abundance of storage space that contributes to the overall functionality of the home. With a guide price ranging from £350,000 to £375,000, this property presents an exceptional opportunity for prospective buyers seeking a blend of comfort and potential in a tranquil setting.
Step outside and discover the wonderful outdoor space that this property has to offer. The fully enclosed rear garden provides a private and secure area for outdoor activities, ideal for children to play freely or for hosting gatherings with family and friends. The garden presents a canvas ready for personalisation or landscaping to create your own outdoor oasis. The property's prime position allows for easy access to outdoor amenities, ensuring residents can fully appreciate the natural surroundings within this peaceful neighbourhood. Whether it's enjoying a morning coffee in the garden or hosting a summer barbeque, the outdoor space at this property offers endless possibilities for relaxation and entertainment. Don't miss the chance to make this charming property with its inviting outside space your next family home. Schedule a viewing to experience the potential that this residence has to offer and secure a peaceful retreat for you and your loved ones in this desirable location.
Entrance lobby
The property features a modern UPVC entrance door leading into a welcoming entrance hall. There is also a door providing access to the garage, offering convenient storage space. Additionally, the home includes a separate door to the hallway, ensuring easy access throughout the property.
Entrance hallway
The entrance hall provides access to the lounge, downstairs W.C., and kitchen. It also offers ample under-stairs storage.
Lounge/diner 19' 0" x 18' 8" (5.80m x 5.70m)
The living room diner features a UPVC double-glazed window to the front elevation, a radiator, and carpet flooring. Double doors open into the garden room, providing a bright and spacious area for family living and dining.
Garden room 12' 6" x 8' 10" (3.80m x 2.70m)
The garden room is flooded with natural light, featuring two skylights and a central heating radiator. Doors to the rear provide easy access to the garden, and the room is laid with carpet throughout.
Kitchen 9' 10" x 8' 10" (3.00m x 2.70m)
The kitchen offers a range of wall and base units with laminate work surfaces, an inset sink and drainer unit, and an electric cooker with cooker hood, fridge/freezer, and either a washing machine or dishwasher. It also features UPVC double-glazed windows to the rear, a central heating radiator, and laminate flooring.
Principal bedroom 12' 10" x 10' 2" (3.90m x 3.10m)
The bedroom features a UPVC double-glazed window to the front elevation, radiator, laid with carpet and two fitted wardrobes for convenient storage.
Bedroom two 12' 10" x 10' 6" (3.90m x 3.20m)
The bedroom features a UPVC double-glazed window, a central heating radiator.
Bedroom three 9' 2" x 8' 6" (2.80m x 2.60m)
Laid with carpet, storage and windows to front.
Bedroom four 9' 2" x 9' 10" (2.80m x 3.00m)
Laid with carpet, built-in wardrobe, radiator and double glazed window to front.
Bathroom
The bathroom features a three-piece suite comprising a wall-mounted shower over the bath, a wash hand basin, and a low flush W.C. It also includes a UPVC double-glazed frosted window to the rear elevation and a radiator.



