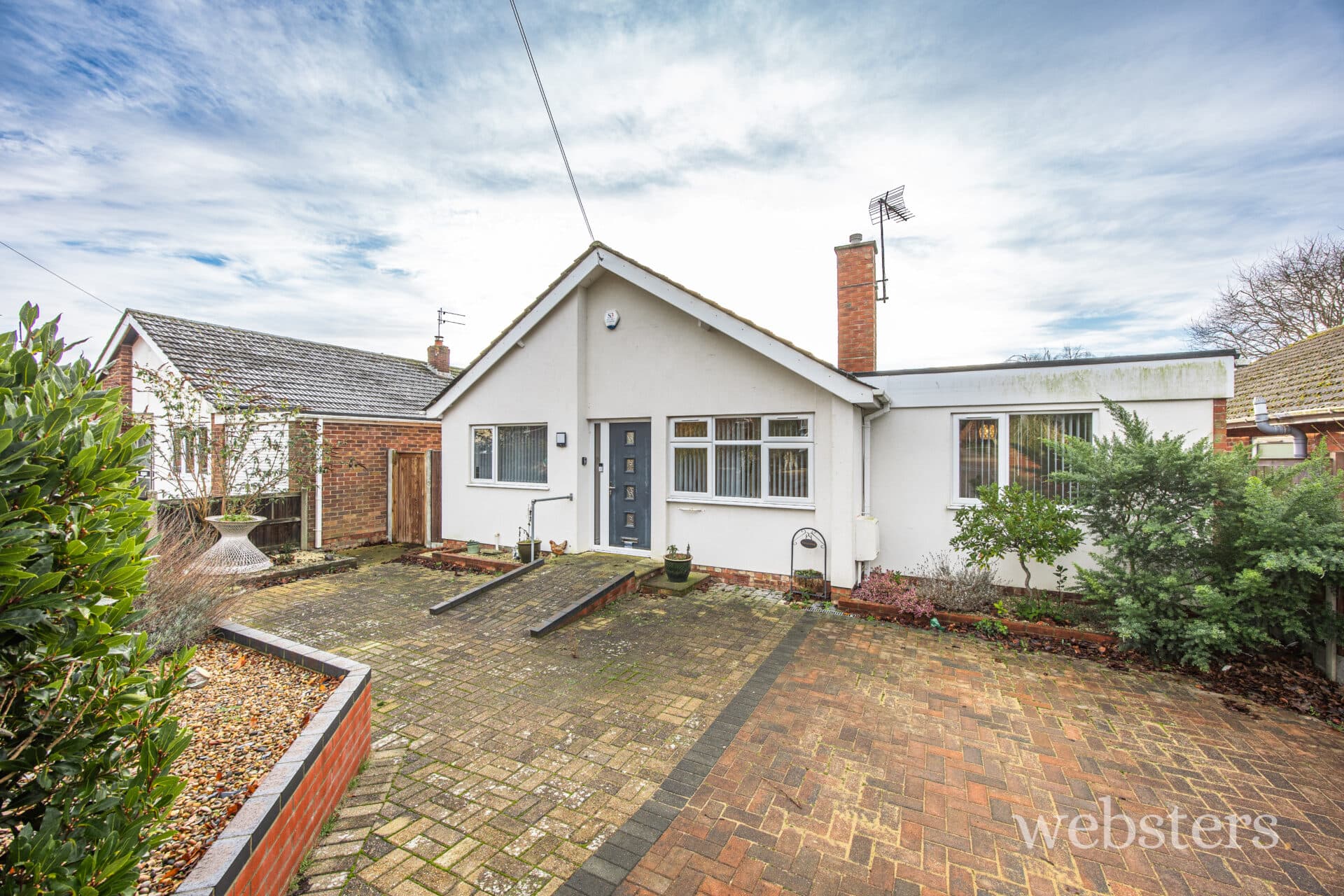Webster's Estate Agents re delighted to offer this immaculately presented beautifully modernised Victorian end of terrace home set only a short walk to Norwich city centre. The property comes with ample storage and a larger than average rear garden, including off street parking. In brief, the property comprises; sitting room, dining room, kitchen / breakfast room, three bedrooms off landing and a family bathroom. A truly unique opportunity within the NR1 postcode.
Entrance Hall
Entering the property via the front into an impressive entrance hall filled with natural light comprising porcelain tiled flooring throughout, radiator, door to the sitting room, access to the kitchen / breakfast room, stairs to the first floor landing and stairs leading to the cellar.
Sitting Room 12' 0" x 11' 9" (3.66m x 3.58m)
An inviting family lounge to relax and unwind in with quality solid oak flooring throughout, radiator, feature fireplace with a surround over, spotlighting and a large double glazed window to the front aspect.
Kitchen / Breakfast Room 16' 10" x 13' 9" (5.13m x 4.19m)
The heart of this home is the stunning contemporary kitchen and breakfast room. Complete refurbished kitchen fitted with herringbone flooring with underfloor heating throughout, the kitchen is fitted with high quality wall and base units with a mixture of slate and Corrine worktops over, dual sink with drainer and mixer tap, new built in dishwasher, new stand-alone dual fuelled range cooker, new built in microwave, new built in tall larder fridge. The breakfast / conservatory has a breakfast bar area, radiator, TV point, spotlighting, Velux styled windows on the half slated roof with glass panels in the other part allowing plenty of natural light to flow throughout. The double glazed sliding doors lead out to a high end private courtyard with seating and astro turf surface with access steps to the car parking area.
Dining Room 11' 10" x 9' 6" (3.61m x 2.90m)
A superb art deco dining room with deco ceiling and furniture, giving this room four to six covers for formal dining. Quality wood flooring throughout, radiator, door to kitchen and shuttered door to the breakfast/conservatory area.
Landing
Fitted carpet flooring, airing cupboard, storage cupboard and access into all rooms.
Bedroom One 11' 11" x 10' 8" (3.63m x 3.25m)
The master bedroom boasts quality solid oak flooring and hand painted fitted wardrobes throughout, radiator, spotlighting, double glazed window to the front aspect and access into a converted dressing room (bedroom three).
Bedroom Two 10' 3" x 12' 8" (3.12m x 3.86m)
A generous second double bedroom with quality laminate flooring and hand painted wardrobes throughout. Radiator, spotlighting and a double glazed window to the rear aspect overlooking the garden.
Bedroom Three 7' 0" x 6' 8" (2.13m x 2.03m)
The third bedroom has been converted to create a dressing area comprising laminate flooring throughout with a built-in wardrobe, radiator and a double glazed window to the front aspect. This bedroom can easily be converted back to an original bedroom.
Bathroom 9' 1" x 10' 9" (2.77m x 3.28m)
Finished to the highest standard is this beautiful luxurious family bathroom with Cardin flooring throughout, low level WC, hand wash basin with a vanity area, panelled bath with a shower attachment, walk-in double shower, partly tiled walls, spotlighting, two radiators, double glazed window to the side aspect and a double glazed window to the rear. All units painted in a co-ordinated designer colour.
Cellar 1
A great addition to this home which currently houses the washing machine, tumble dryer, fridge freezer and has plumbing for a sink, with hand painted units and worktops. A separate WC and wash basin.
Cellar 2
Planning permission held to develop this area into an office/study/bedroom as new owner permits. Plans available.
Agents Note
We understand the property will be sold freehold and connected to all mains services.
Permit parking is available.
The gas boiler was installed in 2021
The property is fitted with a 24/7 CCTV system with play back viewing.
An alarm system has been fitted.
Council tax band - B.
Location
The city of stories with culture, shopping, restaurants, sports, parks and history in abundance including access to train and bus transport all within walking distance. There is also State, Faith and independent schools for all age groups, public houses, and a range of parks. Also, within close proximity to the University of East Anglia and the N&N university hospital.





