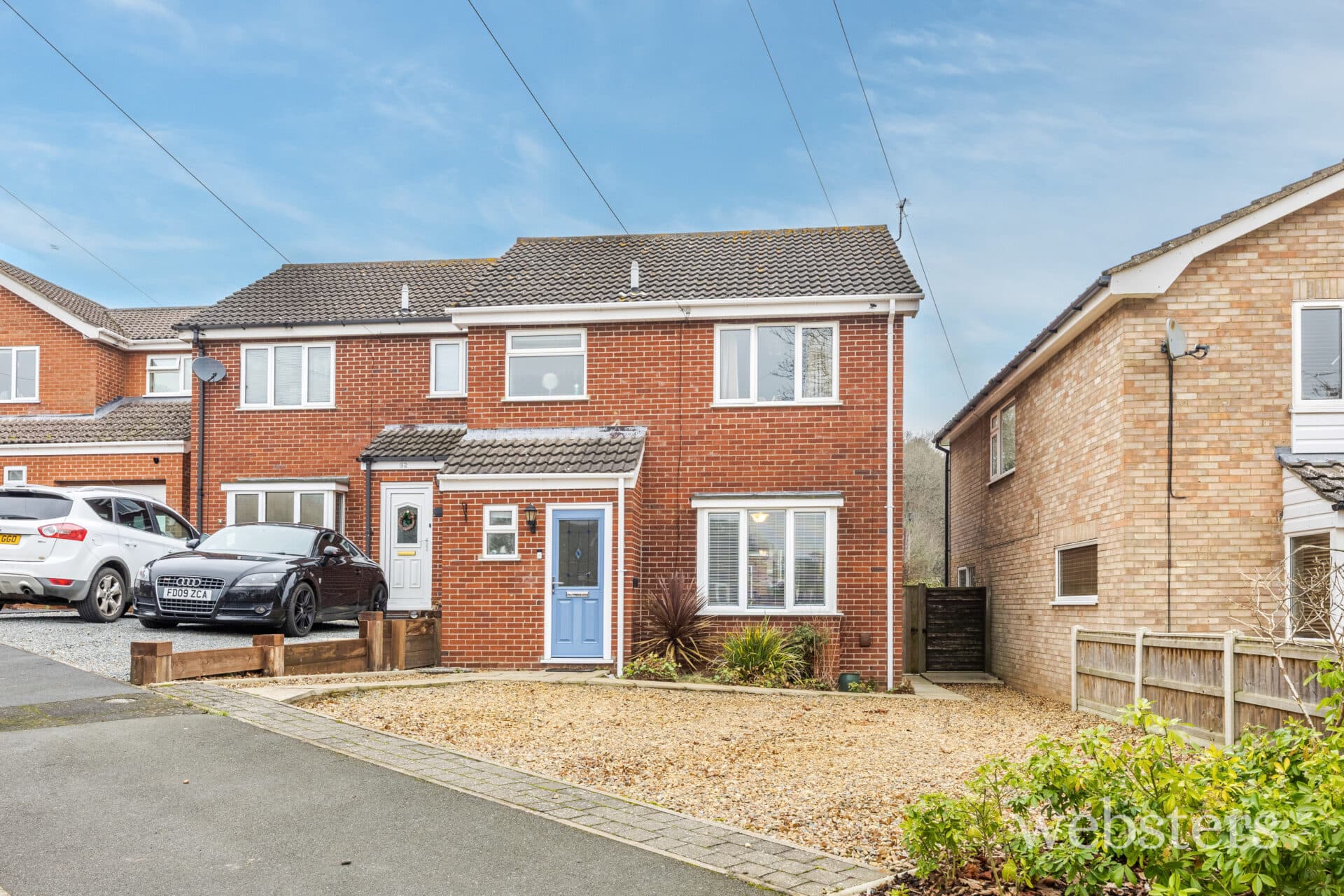This thoughtfully extended semi-detached home offers stylish, well-balanced accommodation that’s perfectly suited to modern family life. Beautifully maintained throughout, the property combines practical living space with contemporary finishes.
The entrance hall creates an immediate sense of space and provides useful storage for coats and footwear, with stairs leading to the first floor. Modern feature radiators enhance the overall finish.
The standout feature of the home is the generous open-plan living area, measuring approximately 28ft in length. Designed to maximise natural light with windows to two aspects, this sociable space effortlessly blends cooking, dining and relaxing areas. The dining space is positioned towards the front of the property, while the lounge area offers flexibility for a variety of furniture arrangements.
The kitchen is arranged in a practical galley layout, fitted with ample work surfaces, an integrated oven, inset glass hob with extractor hood above, and designated space for further appliances including a fridge, freezer and dishwasher. Additional built-in storage provides valuable everyday convenience.
A modern family bathroom completes the ground floor, featuring a bath with shower and screen over, contemporary vanity unit, W.C., heated towel rail and complementary tiling.
Upstairs, the landing provides loft access and leads to three comfortable bedrooms. Two are positioned to the rear of the property overlooking the garden, while the principal bedroom enjoys a front aspect and benefits from its own separate W.C.
The property enjoys a set-back position behind an enclosed frontage, providing a sense of privacy from the road. A gated entrance opens onto a paved walkway, framed by low-maintenance gravel borders, which leads to the front door and continues along the side of the house to the rear garden.
The rear garden offers a generous and well-proportioned outdoor space, fully enclosed by timber fencing for added privacy. Immediately adjoining the house is a stone patio terrace, ideal for al fresco dining or summer entertaining. Beyond this, a lawned garden stretches towards the rear boundary, creating a versatile area suitable for families, pets or keen gardeners alike.
To the rear of the plot there is substantial storage and convenient pedestrian access to the garage. The property also benefits from a garage and additional driveway parking, ensuring ample off-road parking provision.




