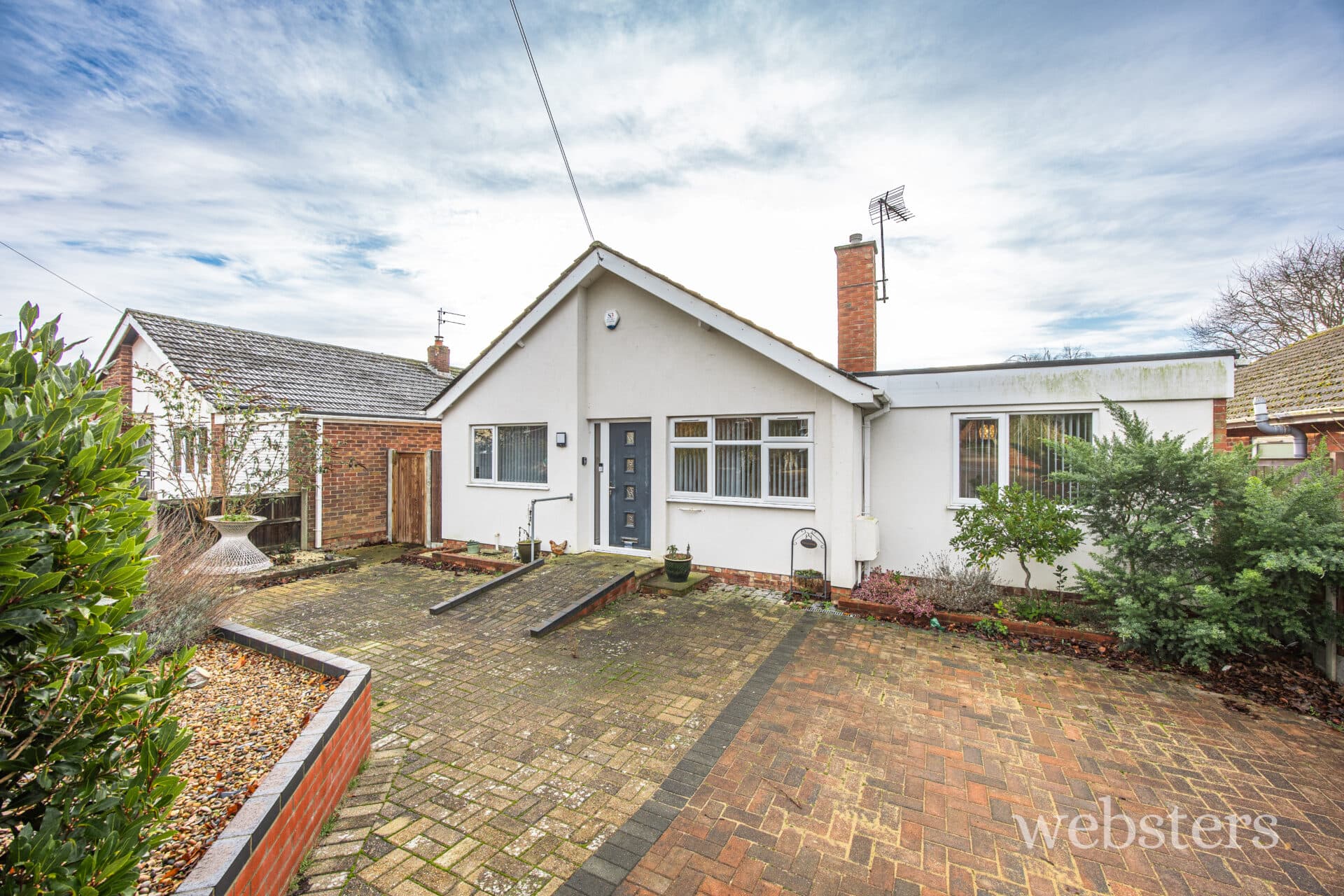This modern three-storey townhouse offers ample space and comfort with three double bedrooms, featuring an ensuite in the main bedroom, a family bathroom, and a separate cloakroom. The property boasts an open plan lounge and dining room, a modern kitchen, and breakfast room, all designed for a contemporary lifestyle. The convenience of off-street parking and an integral garage add to the practicality, making this home perfect for families or professionals. With no onward chain, this residence is ready for its new owners to move in and enjoy the peaceful private rear garden, offering a serene retreat.
Outside, the property continues to impress with a privately enclosed rear garden that features a patio alfresco area and a low maintenance shingled space. The garden is enhanced by mature shrubs and flowerbed borders, creating a lovely backdrop for outdoor relaxation. A pathway leads to the rear access gate, providing easy entry and exit. At the front, there is space for a single vehicle alongside the garage, complemented by a welcoming storm porch. This property strikes an ideal balance between modern convenience and outdoor tranquillity, presenting a unique opportunity for a discerning buyer.
Entrance Hall
A spacious and welcoming entrance hall with doors to the utility room, bedroom three, cloakroom and garage, high quality ceramic tiled flooring and stairway to first floor.
Bedroom 3 11' 3" x 8' 1" (3.42m x 2.47m)
A light and airy double bedroom with patio doors to the rear garden, built in wardrobe, uPVC double glazed window to the rear aspect and floor laid to carpet.
Utility Room 7' 7" x 6' 8" (2.32m x 2.02m)
Space and plumbing for washing machine and tumble dryer, range of cupboards with worksurface over, inset stainless steel sink, uPVC door to the rear garden and high quality ceramic tiled flooring.
Landing
Doorway to living room and kitchen/breakfast room and stairways to ground and second floor.
Lounge 14' 9" x 10' 6" (4.49m x 3.19m)
uPVC doors to the balcony, upVC window to front aspect, carpet, opening to;
Dining Room 8' 1" x 6' 9" (2.47m x 2.06m)
Connecting the kitchen and living room with the ability to provide open plan living.
Kitchen/Breakfast Room 12' 6" x 10' 5" (3.82m x 3.17m)
Comprising a range of wall and base units with laminate work tops, integrated double electric oven with gas hob and extractor hood over, integrated fridge - freezer, space and plumbing for free standing slimline dishwasher, inset stainless steel sink with mixer tap and drainer, tiled splash back, two uPVC double glazed windows to the rear aspect, extractor fan and high quality ceramic tiled flooring.
Landing
Doorways leading to family bathroom and two bedrooms.
Bedroom 1 12' 6" x 10' 5" (3.82m x 3.17m)
Spacious double bedroom, dual aspect uPVC to front, fitted wardrobes, door leading to;
En-Suite 8' 4" x 5' 9" (2.54m x 1.75m)
Enclosed Aqualisa shower with tiled backing and glass door, low set WC, hand wash basin set to vanity with tiled splash back, extractor fan and high quality ceramic tiled flooring.
Bedroom 2 12' 0" x 8' 8" (3.66m x 2.63m)
Double bedroom with fitted wardrobe, uPVC double glazed window to the rear aspect, floor laid to carpet, coving and a radiator.
Bathroom 7' 6" x 6' 7" (2.28m x 2.00m)
Panel bath with Aqualisa shower unit over, tiled backing and glass screen, pedestal hand wash basin with tiled splash back, low set WC, obscure uPVC double glazed widow to the rear aspect, extractor fan and high quality ceramic tiled flooring.





