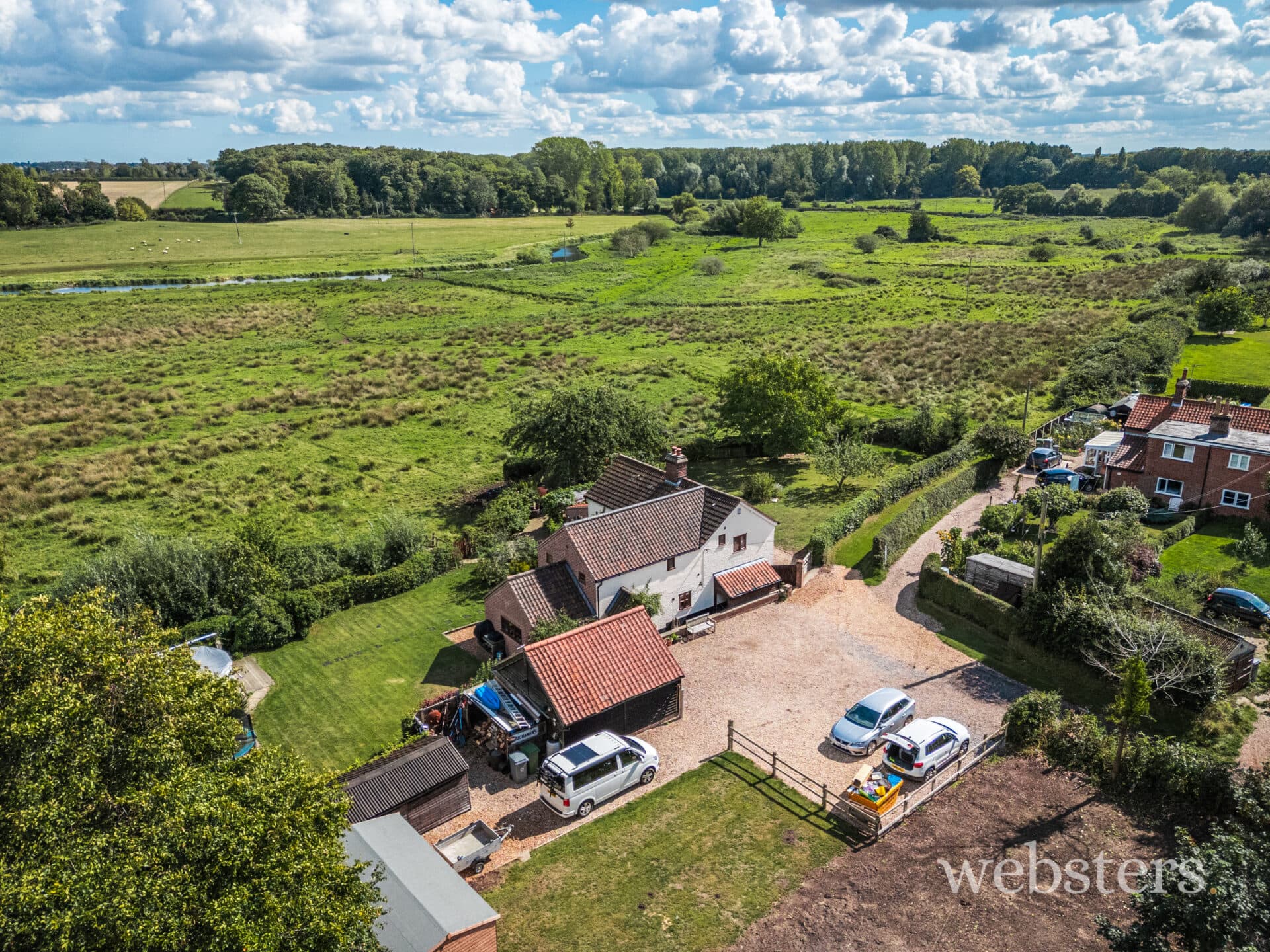Branch Details
Norwich Branch
141 Unthank Road,
Norwich, Norfolk,
NR2 2PE
Drayton Branch
4 Drayton High Road,
Drayton, Norwich,
NR8 6AF
Lettings Branch
141 Unthank Road,
Norwich, Norfolk,
NR2 2PE

We tailor every marketing campaign to a customer’s requirements and we have access to quality marketing tools such as professional photography, video walk-throughs, drone video footage, distinctive floorplans which brings a property to life, right off of the screen.
Little Stagenhoe is a substantial four-bedroom detached property positioned on a spacious plot of approximately 7 acres (stms), with spectacular views over its own paddock land and open countryside. This equestrian-style property includes a barn and stable block, a floodlit manège, ideal for horse lovers or those seeking ample space for outdoor activities. Situated in a quiet, peaceful location, it provides a perfect retreat for those seeking a rural lifestyle, while still being within nearby reach of local amenities and transport links.
LOCATION
Little Stagenhoe is located in the charming village of Horningtoft, which is set within the picturesque Norfolk countryside. The property benefits from a peaceful and private location, surrounded by rolling fields and farmland, making it an ideal setting for those seeking a quiet rural lifestyle. Horningtoft is a small, friendly community with easy access to the nearby market towns of Dereham and Fakenham, which offer a range of amenities, including shops, schools, and recreational facilities. The area is also well-connected by road, with access to the A47 providing links to Norwich and the wider East Anglia region. For outdoor enthusiasts, the surrounding countryside offers numerous opportunities for walking, cycling, and equestrian activities, further enhancing the appeal of this serene location.
DESCRIPTION
This exceptional property features a versatile 4-bedroom bungalow with two reception rooms, providing ample space for family living. The house has been thoughtfully redecorated throughout, including brand-new windows. The cosy lounge, complete with a wood burner, offers a welcoming retreat, while the more formal lounge provides a sophisticated setting for entertaining. The kitchen, which serves as the heart of the home, is perfect for family gatherings and daily living, with easy access to a utility room ideal for returning from dog walks or outdoor activities.
For those seeking further flexibility, there is also potential to extend the property to suit future needs.
EXTERNAL
Outside boasts a unique 7-acre plot, providing an abundance of outdoor space for a variety of activities. At the heart of the grounds is a floodlit, international standard 20m by 60m all-weather arena, perfect for equestrian pursuits, sports, or recreational use. Additional equestrian amenities include a barn with 4 indoor stables, a tack room, and a toilet area for convenience. A dedicated lunge ring offers further versatility for training and exercise.
The property also features PV solar panels, a fully powered summer house, ideal for relaxing or entertaining, and a double garage for ample storage. With parking available for multiple vehicles and a horsebox, this property is perfect for those with a passion for outdoor pursuits.
ENTRANCE HALL
Dimensions: 11' 4" x 8' 10" (3.45m x 2.69m). The entrance hall provides access to all rooms, featuring wood flooring and radiators throughout.
DRAWING ROOM
Dimensions: 16' 2" x 15' 0" (4.93m x 4.57m). The room features a wood floor, a cosy wood burner, doors to the front, and a double-glazed window to the side.
LIVING ROOM
Dimensions: 14' 0" x 12' 2" (4.27m x 3.71m). The room features a wood floor, a cosy wood burner, and a double-glazed window to the rear.
KITCHEN
Dimensions: 29' 4" x 21' 0" (8.94m x 6.4m). A tiled floor, double-aspect windows, and a range-style oven. It includes a larger butler sink, with space for a dishwasher, fridge, and freezer. A radiator adds warmth to the space.
UTILITY ROOM
Dimensions: 11' 4" x 7' 1" (3.45m x 2.16m). Tiled flooring, a washing machine, a sink, a double-glazed window to the rear, and a door leading to the rear.
BEDROOM/STUDY
Dimensions: 11' 4" x 9' 8" (3.45m x 2.95m). Wood flooring, a radiator, and a double-glazed window to the rear.
BATHROOM
Dimensions: 9' 6" x 11' 1" (2.9m x 3.39m). Features tiled flooring, radiator, a bath, a separate shower, a toilet, and double sinks (his and hers).
PRINCIPLE BEDROOM
Dimensions: 15' 0" x 15' 11" (4.57m x 4.85m). The room has carpet flooring, a radiator, doors leading to the front garden, windows to the side, and fitted wardrobes.
BEDROOM
Dimensions: 14' 0" x 12' 0" (4.27m x 3.66m). Laid to carpet, radiator, double glazed window to side, wardrobe.
BEDROOM
Dimensions: 12' 3" x 11' 0" (3.73m x 3.35m). Laid to carpet, radiator, double glazed window to side, wardrobe.
VIEWINGS
To be carried out by the sole agents, Websters Estate Agents, 4 Drayton High road, NR8 6AF.
SERVICES
The property is equipped with oil central heating and a private water borehole and a septic tank. Webster's have not tested these services.
