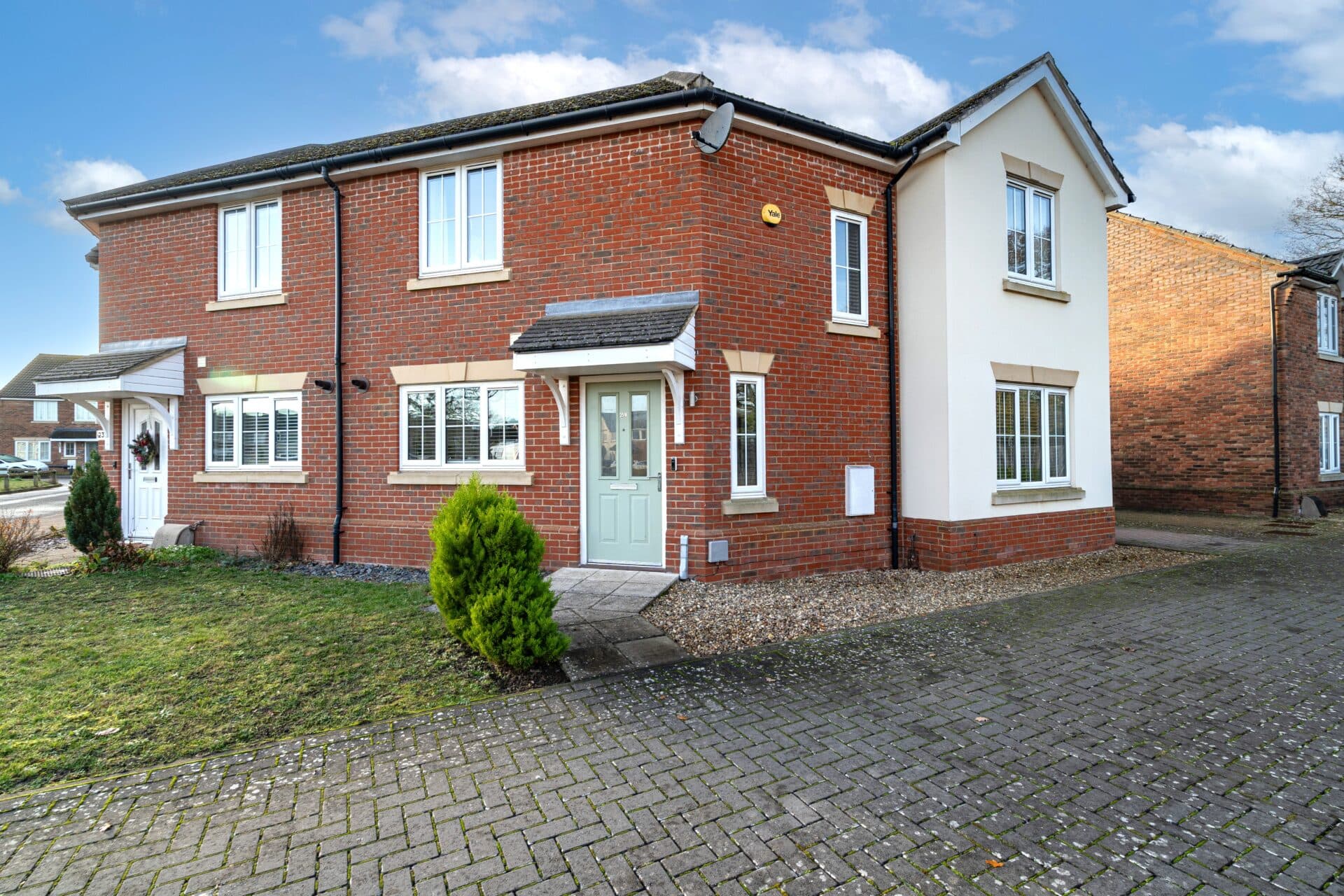This light and spacious semi-detached family home situated in Thorpe St Andrew offers a comfortable lifestyle with three bedrooms conveniently positioned off the landing, ensuring privacy and ease of access. The property boasts an open plan lounge/diner, a family bathroom, a separate cloakroom, and a kitchen. The generously proportioned rear garden offers a tranquil retreat, perfect for outdoor gatherings or peaceful relaxation. Additionally, the property benefits from ample off-street parking, complemented by the convenience of a single garage. This home is offered with the added appeal of no onward chain, facilitating a smooth and efficient moving process.
Entrance Hall
A light and airy entrance hall sets the theme for this family home, this welcoming hallway, with fitted carpet and staircase rising to the first floor. Doors open into the kitchen and reception room.
Lounge / Diner 25' 10" x 11' 7" (7.88m x 3.53m)
A bright and inviting living space, cleverly opened up into one generous room. Features include a uPVC double glazed window to the front, sliding uPVC double glazed doors opening to the rear garden, wooden floor, and electric fire. Doorway leading into;
Kitchen 11' 5" x 9' 1" (3.48m x 2.77m)
Offering a range of kitchen comprising of matching base and eye level units with cupboards and drawers and worksurface over. Inset 1.5 stainless steel sink, extractor fan and tiled flooring. uPVC window overlooks the rear aspect, door opening directly to the rear garden.
FIRST FLOOR
Landing
Carpeted landing giving access to all three bedrooms and the family bathroom.
Bedroom 1 14' 11" x 11' 3" (4.56m x 3.43m)
A spacious, bay fronted double bedroom flooded with natural light via uPVC double glazed windows to the front aspect, finished with exposed wooden floorboards.
Bedroom 2 11' 3" x 11' 9" (3.44m x 3.57m)
Generous double bedroom with uPVC window overlooking the rear garden, also benefitting from wooden floorboards.
Bedroom 3 9' 8" x 7' 2" (2.94m x 2.18m)
Well proportioned third bedroom with uPVC window to front aspect and wooden floorboards.
Bathroom
Comprising of a two piece suite with panelled bath with electric shower over and a hand basin with shower over and a hand basin set with built in storage cupboards, tiled flooring and a frosted uPVC window to rear aspect, sperate cloak housing the low level WC and frosted uPVC window to side aspect.






