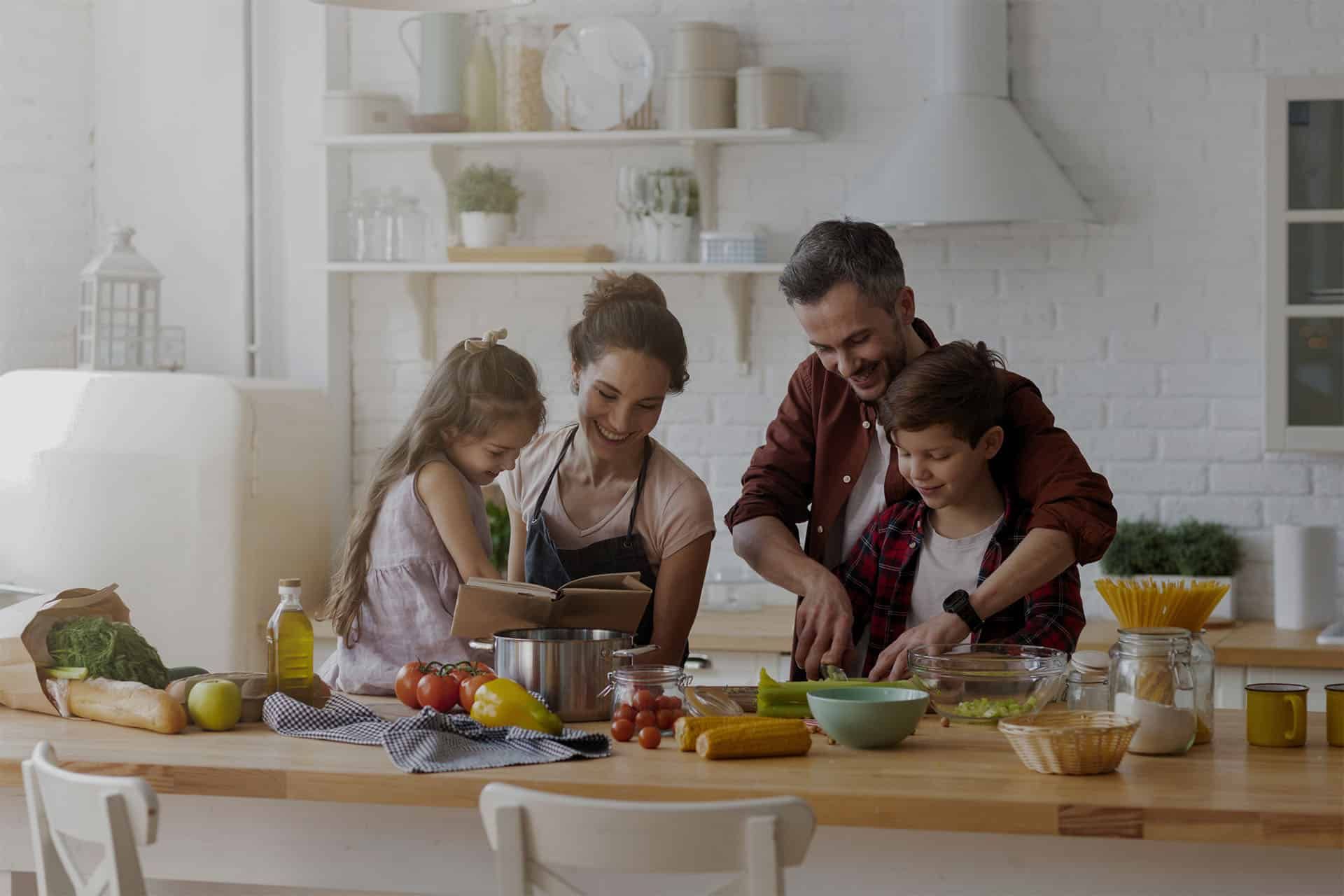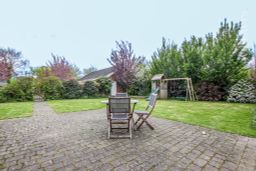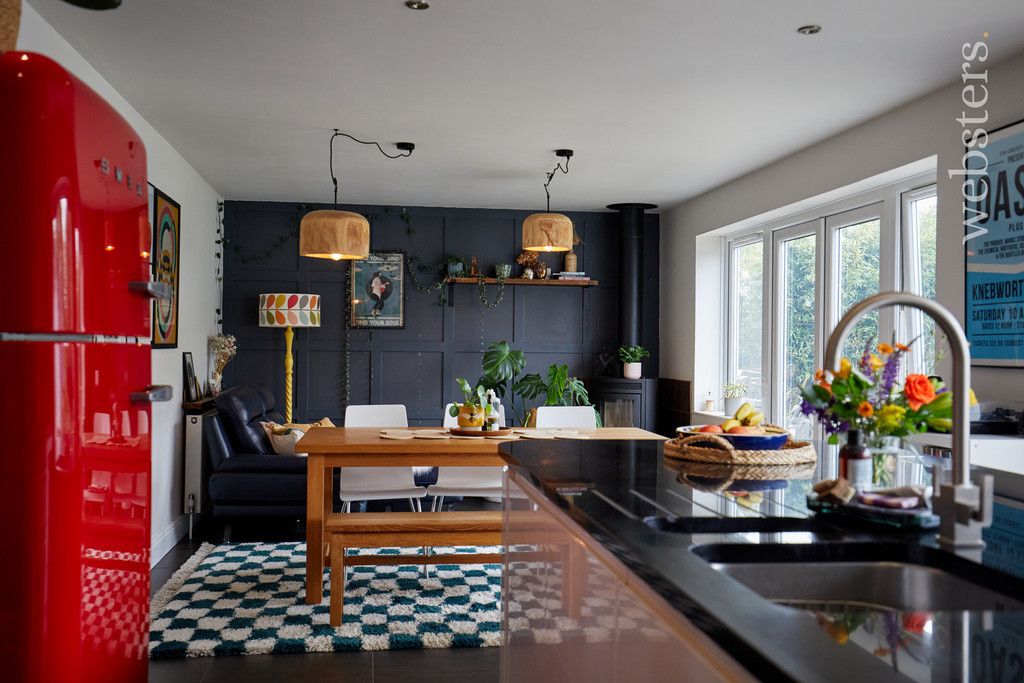Carr Lane, Poringland, Norwich, NR14 7JZ
Guide Price £595,000
Key Information
Key Features
Description
An outstanding and rare opportunity to acquire a generous detached bungalow set in a quiet location within the leafy village of Poringland to the south of Norwich. The property comes with a large detached garage (77m2 STMS) along with ample off street parking and versatile living throughout. In brief, the property comprises; lounge, conservatory, utility room, kitchen / breakfast room, five double bedrooms, two with ensuite shower rooms, family bathroom, cloakroom and a generous south-facing rear garden.
ENTRANCE HALL Part uPVC double glazed front door with side window, floor laid to carpet, radiator, coving and doors to all rooms and a loft hatch.
KITCHEN/BREAKFAST ROOM 20' 11" x 11' 10" (6.38m x 3.62m) Comprising a range of wall and base units with laminate work tops, integrated double electric oven with induction hob and extractor hood over, inset one and a half bowl stainless steel sink with mixer tap and drainer, tiled splash back, integrated fridge - freezer and dishwasher, three uPVC double glazed windows to the side and front aspects, coving, tiled flooring and a radiator. Door to:
LOUNGE 12' 11" x 20' 11" (3.95m x 6.39m) UPVC double glazed window to the front aspect, open fireplace with tiled hearth. and surround, two radiators, coving and floor laid to carpet. UPVC double glazed double doors to:
CONSERVATORY UPVC double glazed frame with uPVC double glazed double doors to the rear garden and tiled flooring.
UTILITY ROOM 13' 7" x 9' 3" (4.15m x 2.82m) Comprising a range of base units with laminate work tops, inset one and a half bowl stainless steel sink with mixer tap and drainer, tiled splash back, space and plumbing for washing machine and tumble dryer, airing cupboard housing oil fired. boiler. tiled flooring, part uPVC double glazed door to the driveway, uPVC double glazed window to the front aspect and coving. Door to:
CLOAKROOM Low set WC and tiled flooring.
BEDROOM 1 16' 11" x 11' 11" (5.18m max x 3.64m) Large double bedroom with fitted wardrobes, floor laid to carpet, coving, radiator and a uPVC double glazed window to the side aspect. Door to:
ENSUITE 8' 4" x 4' 1" (2.56m x 1.27m) Large walk in shower with tiled backing and sliding door, low set WC, pedestal hand wash basin with tiled splash back, part tiled walls, tiled flooring, obscure uPVC double glazed window to the rear aspect, coving and a heated towel rail.
BEDROOM 2 11' 8" x 17' 0" (3.56m x 5.19m) Large double bedroom with fitted wardrobes, uPVC double glazed window to the side asper, floor laid to carpet, radiator and coving. Door to:
ENSUITE 6' 1" x 6' 4" (1.86m x 1.94m) Corner shower with tiled backing and double sliding doors, pedestal hand wash basin with tiled splash back, low set WC, uPVC double glazed window to the side aspect, tiled flooring, heated towel rail, coving and an extractor fan.
BEDROOM 3 12' 1" x 11' 5" (3.70m x 3.49m) Double bedroom with a built in wardrobe, uPVC double glazed window to the side aspect, floor laid to carpet, coving and a radiator.
BEDROOM 4 14' 9" x 11' 6" (4.52m max x 3.53m) Double bedroom with a built in wardrobe, uPVC double glazed window to the side aspect, floor laid to carpet, coving and a radiator.
BEDROOM 5 13' 0" x 11' 6" (3.97m x 3.53m) Double bedroom with a built in wardrobe, uPVC double glazed window to the side aspect, floor laid to carpet, coving and a radiator. Currently set up as a play room.
BATHROOM 7' 11" x 10' 2" (2.42m x 3.11m) Four piece suite comprising a corner shower with double sliding doors and tiled backing, pedestal hand wash basin with tiled splash back, low set WC, tiled panel bath with shower attachment and tiled backing, part tiled walls, extractor fan, heated towel rail, tiled flooring and a velux window.
OUTSIDE The large and private rear garden is mainly laid to lawn with a patio alfresco area and a range of mature shrub and tree borders before leading, via gated access, to a hard stand area offering ample off street parking via electric remote controlled gate along with access to the generous garage. To the front of the house is a further off street parking area by the utility room.
GARAGE 41' 7" x 19' 11" (12.69m x 6.09m) Power and lighting with electric roller door and oil tank on other side with external access.
SERVICES Mains electricity, water and drainage are believed to be connected to the property. (Websters have not tested these services).
VIEWINGS Strictly by appointment with the sole agents: Websters, 141 Unthank Road, Norwich, NR2 2PE.
Arrange Viewing
Norwich Branch
Payment Calculator
Mortgage
Stamp Duty
View Similar Properties
Register for Property Alerts

Register for Property Alerts
We tailor every marketing campaign to a customer’s requirements and we have access to quality marketing tools such as professional photography, video walk-throughs, drone video footage, distinctive floorplans which brings a property to life, right off of the screen.


