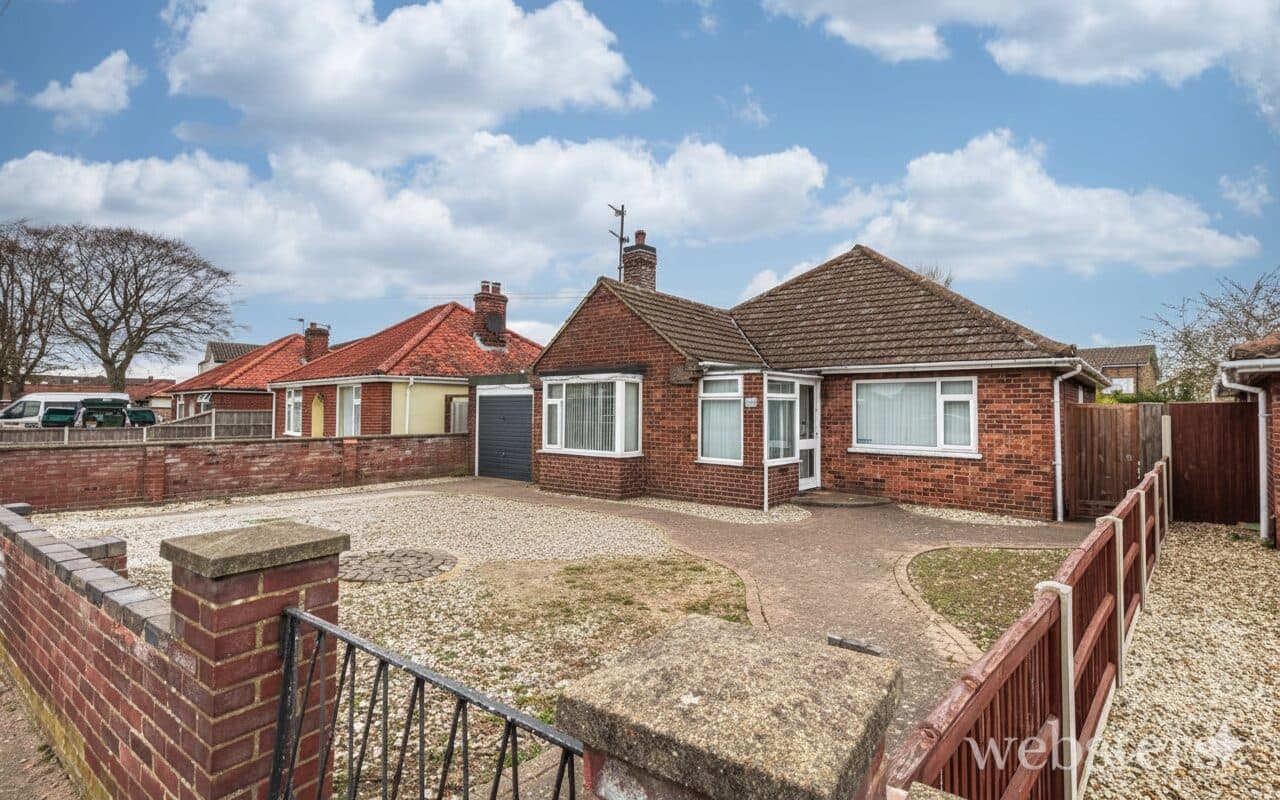Presenting a charming light and spacious terraced home situated in a highly sought-after location. This property boasts three bedrooms situated off the landing for optimal privacy and functionality, a family bathroom along with a separate cloakroom, a large lounge/diner and a light kitchen/breakfast room.
Additionally, this property offers a private rear garden, providing a sanctuary for outdoor activities and relaxation. With its well-appointed living spaces and desirable location, this terraced home presents a unique opportunity for those seeking a comfortable and convenient lifestyle. Contact us today to arrange a viewing and discover the many qualities this property has to offer.
Porch
Part obscure uPVC double glazed front door, LVT flooring, coving and doors to cloakroom and entrance hall.
Cloakroom
Low set WC, corner wall mounted hand wash basin with tiled splash back, sky light, radiator, LVT flooring, part tiled walls and coving.
Entrance Hall
Carpeted stairs to the first floor landing, doors to lounge / diner and kitchen / breakfast room, built in storage cupboard, coving, radiator and laminate flooring.
Kitchen / Breakfast Room 14' 11" x 8' 7" (4.55m x 2.61m)
Comprising a range of wall and base units with laminate work tops, free standing electric cooker with extractor fan over, space for fridge - freezer, laminate flooring, space and plumbing for dish washer and washing machine, uPVC double glazed window to the front aspect, inset stainless steel sink with mixer tap and double drainer, tiled splash back, wall mounted gas boiler, radiator and coving.
Lounge / Diner 19' 5" x 15' 0" (5.93m x 4.57m)
UPVC double glazed sliding door to the rear garden, uPVC double glazed window to the rear aspect, laminate flooring, radiator and coving.
Landing
Doors to all bedrooms and bathroom, airing cupboard, LVT flooring and coving.
Bedroom One 11' 10" x 10' 4" (3.61m x 3.16m)
Double bedroom with a built in storage cupboard, uPVC double glazed window to the front aspect, radiator, coving and LVT flooring.
Bedroom Two 11' 3" x 8' 7" (3.43m x 2.62m)
Double bedroom with a uPVC double glazed window to the rear aspect, LVT flooring, radiator and coving.
Bedroom Three 11' 2" x 5' 11" (3.41m x 1.81m)
LVT flooring, uPVC double glazed window to the rear aspect, radiator and coving.
Bathroom 6' 6" x 5' 7" (1.97m x 1.69m)
Panel bath with shower over, tiled backing and glass screen, low set WC, pedestal hand wash basin with tiled splash back, sky light, LVT flooring, extractor fan, radiator and coving.





