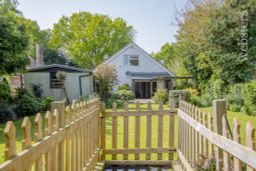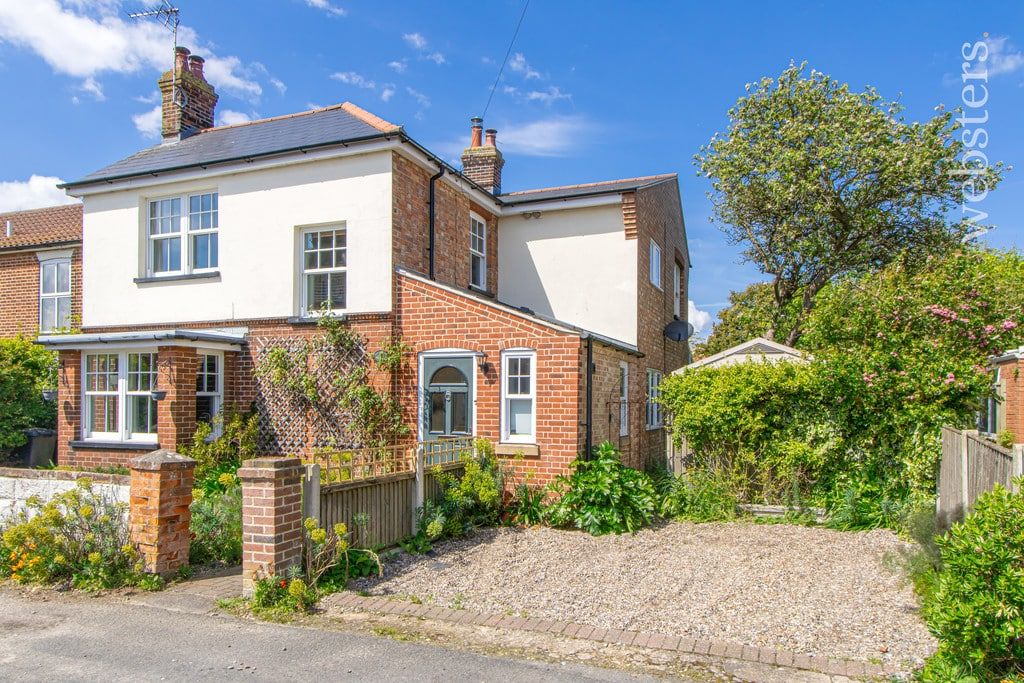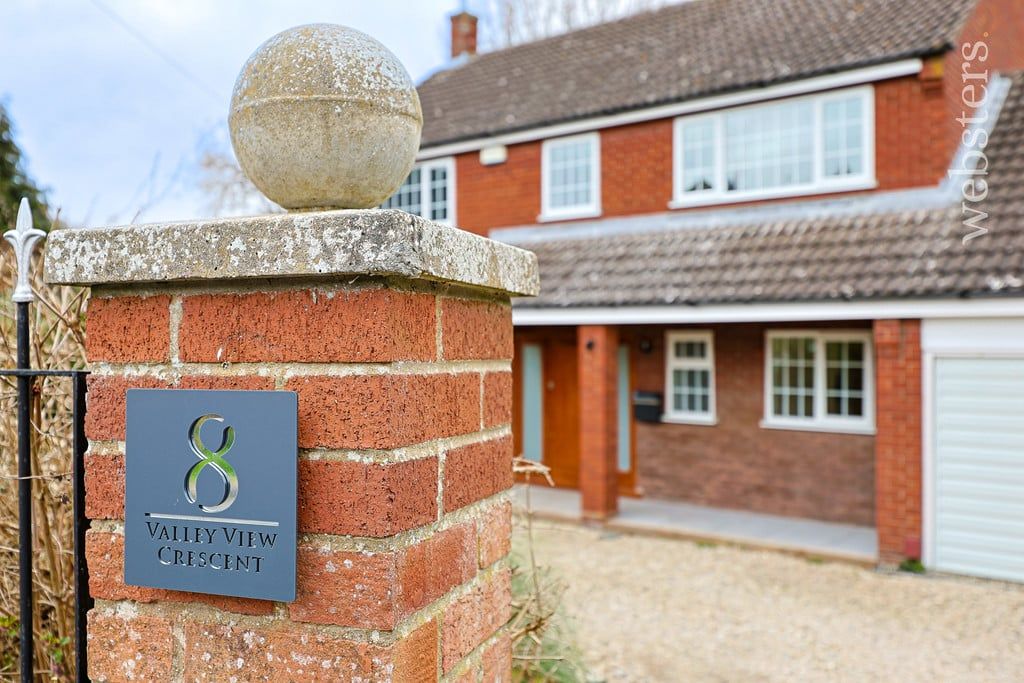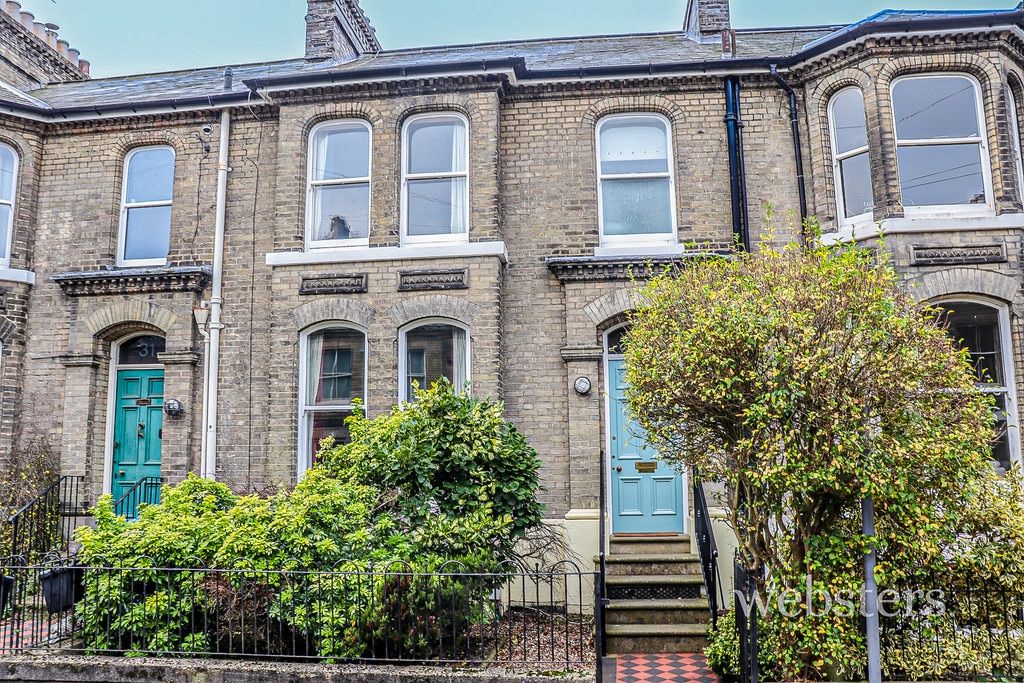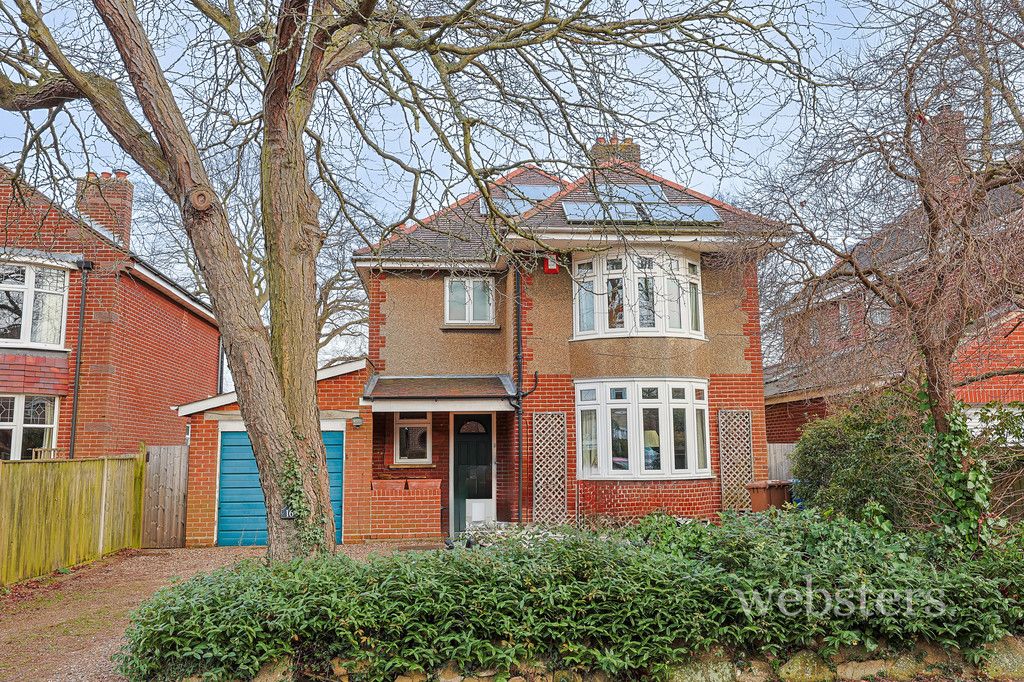Tunstead Road, Hoveton, Norwich, NR12 8QN
Guide Price £560,000
Key Information
Key Features
Description
*£560,000-£580,000 GUIDE PRICE*Websters are delighted to offer this four-bedroom detached chalet bungalow in the sought-after North Norfolk village of Hoveton. In the home of the Norfolk Broads, the home offers four double bedrooms over two floors, a substantial open plan kitchen/diner complete with NEFF cooking appliances, a cosy living room with bi-fold doors opening up to the enclosed rear garden with two water features and a wood cabin. The property offers a family bathroom with a four-piece suite and two ensuites to the bedrooms on the first floor and finished off with ample off-road parking via the driveway and a garage/workshop to the side.
BEDROOM 13' 10" x 11' 11" (4.22m x 3.65m) uPVC double glazed window, radiator, carpet
BEDROOM/STUDY 12' 6" x 12' 1" (3.83m x 3.69m) uPVC double glazed window, radiator, built-in storage, fitted carpet
FAMILY BATHROOM 8' 3" x 7' 9" (2.54m x 2.37m) four-piece suite comprising of low level W/C, pedestal wash basin, shower cubicle, panneled bath, radiator, heated towel rail, part tiled walls, obscured double glazed window to side, extractor.
KITCHEN/DINER 27' 11" x 17' 5" (8.51m x 5.32 max m) Fitted base and wall units with worktops over, integrated NEFF electric double ovens, NEFF double gas hob with extractor above, fridge freezer and dish washer, black matte sink with mixer tap, open plan dining room, radiators, tile flooring, uPVC double glazed windows, doors to
LIVING ROOM 18' 9" x 14' 11" (5.72m x 4.56m) wood effect flooring, radiator, bi-fold doors to
FIRST FLOOR
BEDROOM 25' 7" x 12' 5" (7.80m x 3.80m) uPVC double glazed window, radiator, fitted wardrobe, fitted carpets, door to
ENSUITE 10' 9" x 5' 8" (3.28m x 1.75m) Three piece suite comprising of shower cubicle, wash basin with mixer tap, low level W.C, tile flooring, tile splashback, double glazed velux window
BEDROOM 21' 7" x 11' 4" (6.59m x 3.47m) uPVC double glazed window, radiator, fitted wardrobe, fitted carpet, door to
ENSUITE 8' 8" x 5' 9" (2.66m x 1.76m) Three piece suite comprising of shower cubicle, wash basin with mixer tap, low level W.C, tile flooring, tile splashback, double glazed velux window
OUTSIDE To the front of the property is a driveway with ample parking and a gate to the rear garden where you are greeted by a concrete pathway leading where it is mainly laid tolawn, surrounded by mature shrubbery and enclosed via fencing
COUNCIL TAX The property comes under North Norfolk District Council and is in tax band D
SERVICES Gas, Electricity, Water and drainage are connected to the property, Websters have not tested these services.
VIEWINGS To be carried out by the sole agents only. Websters Estate Agents
Arrange Viewing
Coltishall Branch
Payment Calculator
Mortgage
Stamp Duty
View Similar Properties
Register for Property Alerts

Register for Property Alerts
We tailor every marketing campaign to a customer’s requirements and we have access to quality marketing tools such as professional photography, video walk-throughs, drone video footage, distinctive floorplans which brings a property to life, right off of the screen.

